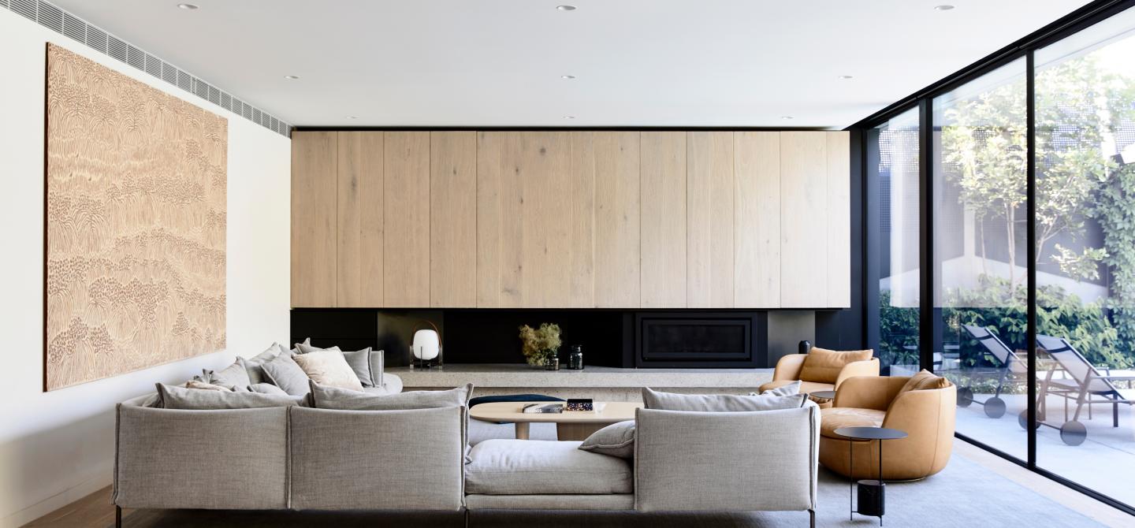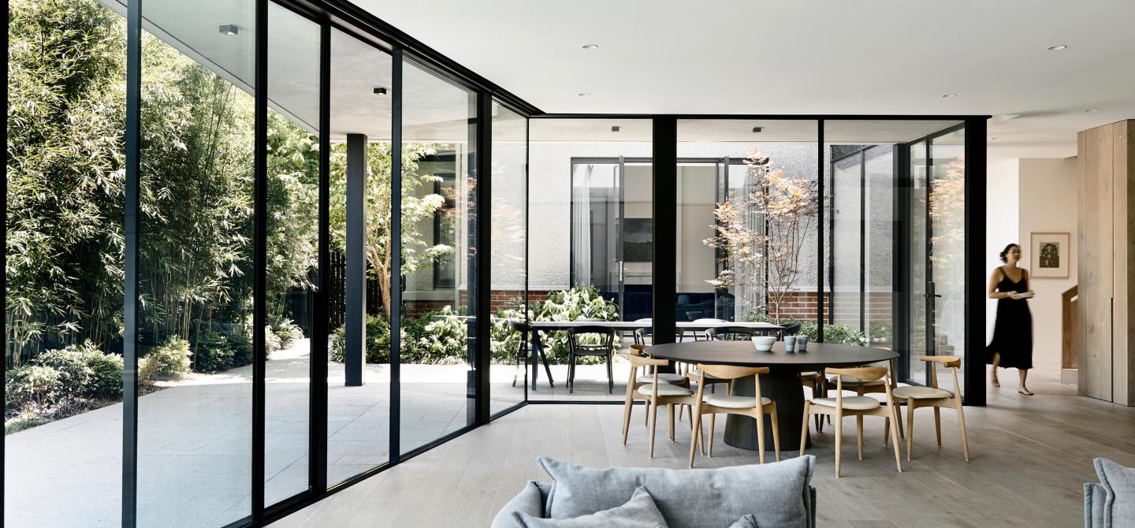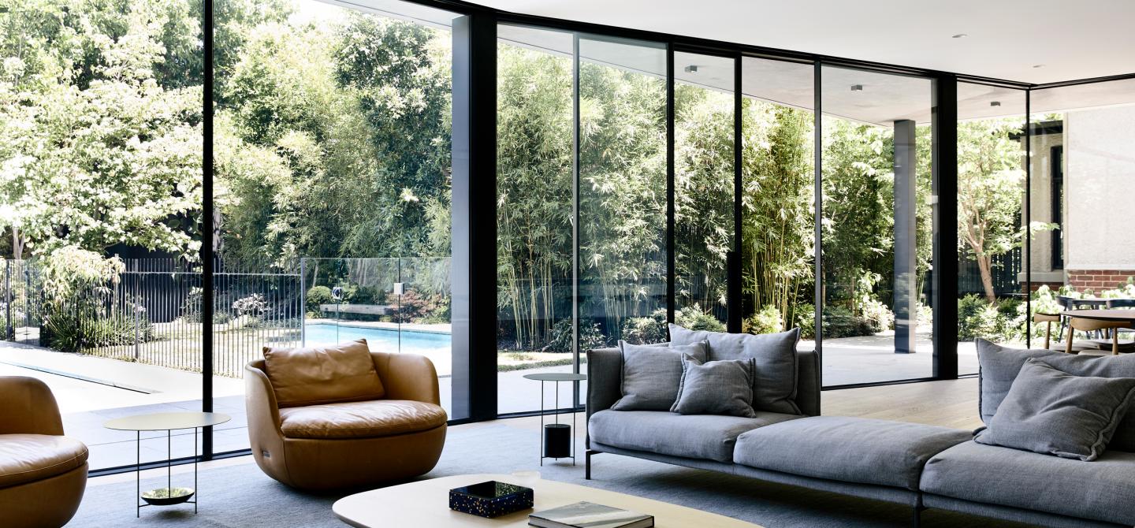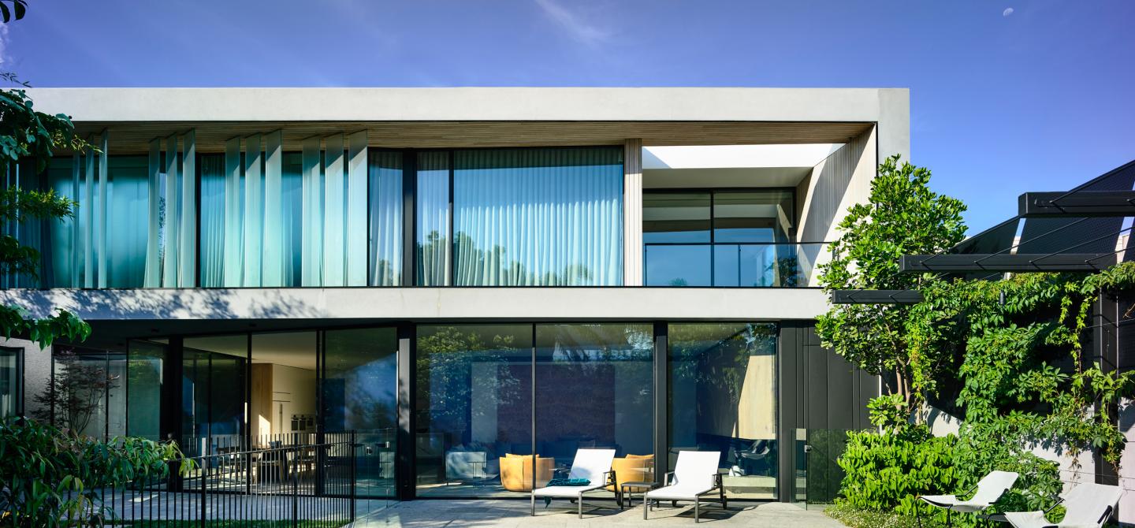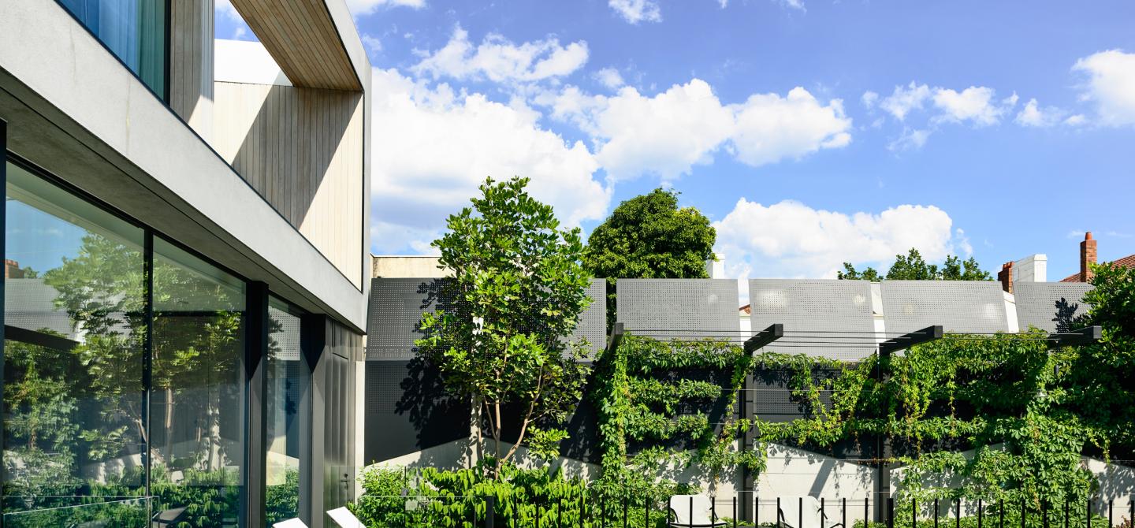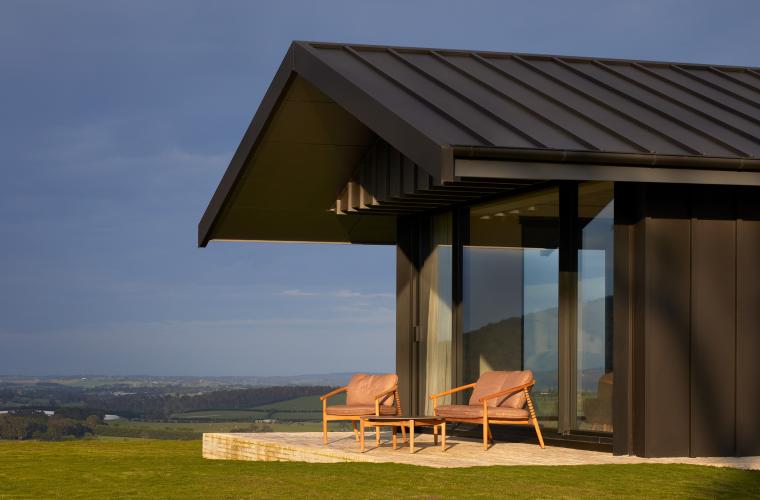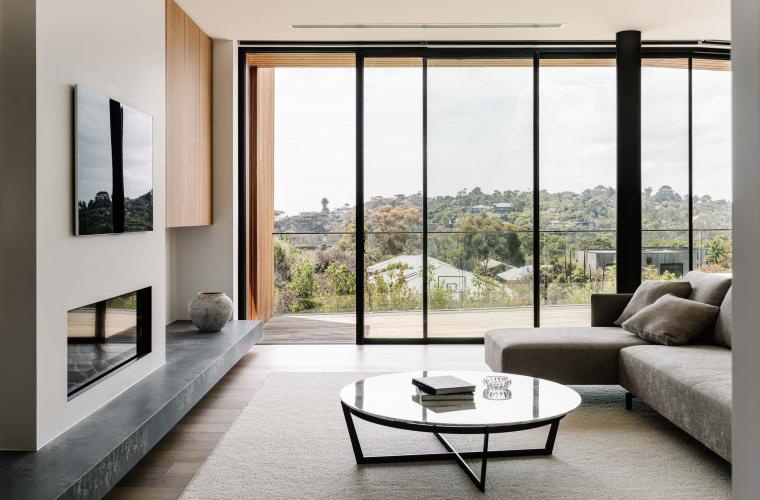Elwood Project // Vogue Living
27th March 2018
Words from Vogue Living Online
https://www.vogue.com.au/vogue-living/interiors
House tour: a spacious and modern bayside Melbourne home
by YEONG SASSALL
Matyas Architects and interior stylist Nina Provan transformed this Elwood residence into a calm and tranquil family home. Photographed by Derek Swalwell.
Spacious, casual and relaxing was the brief for this Melbourne family of four’s home in the bayside suburb of Elwood. With two young children underfoot, it was imperative that Matyas Architects and interior stylist Nina Provan work together to create a series of calm living spaces to accommodate the needs of a growing family.

The property, which includes a pool, outdoor entertaining space and kid’s play area, was extended on one side boundary and at the rear boundary, creating a new L-shaped site.
With privacy from a nearby apartment block in mind, the layout was also designed to maximise natural light and garden views across the bedrooms and living room.

The open-plan living space features custom-designed marble fireplaces, black steel windows and cement rendered walls. Additionally, use of oak timber boards, natural stone (honed Carrara marble), textured carpets and subdued tones encourage a sense of warmth and ambience throughout the family home.




Architect: Matyas Architects
Builder: Len Bogatin & Associates
Window System: Secco Sistemi Steel
Window Fabricator: European Window Co.
Window Supplier: Thermeco
Stylist: Nina Provan
Photographer: Derek Swalwell


