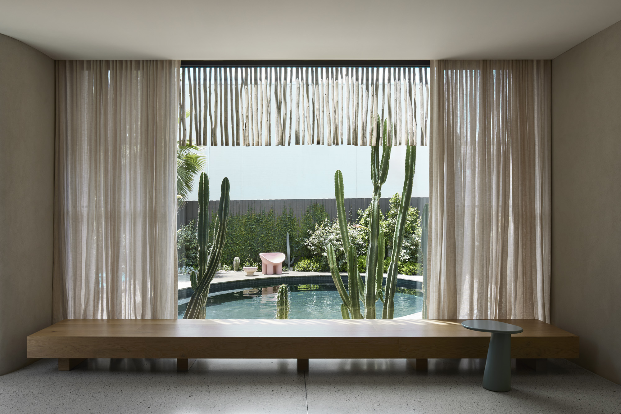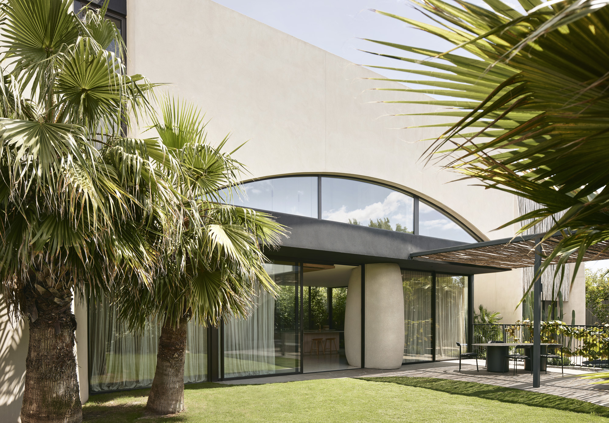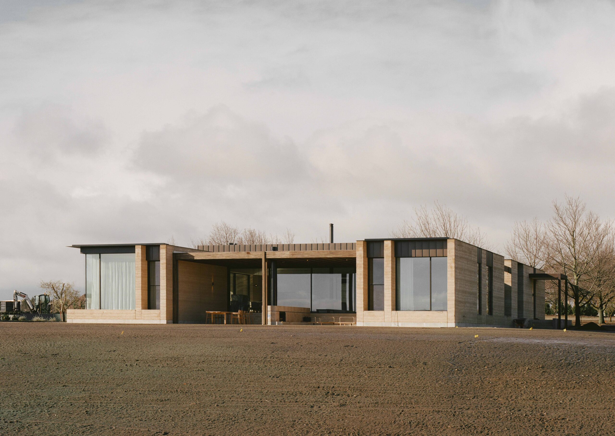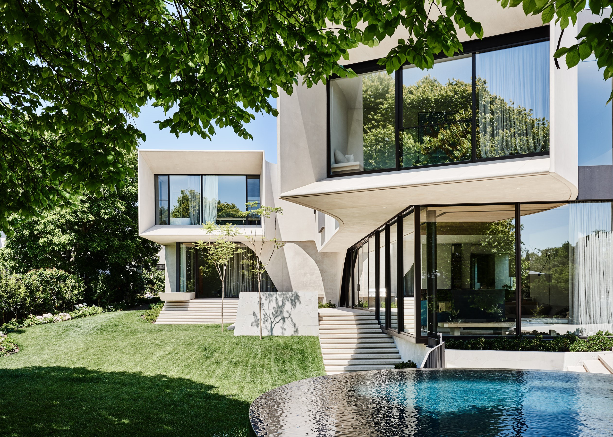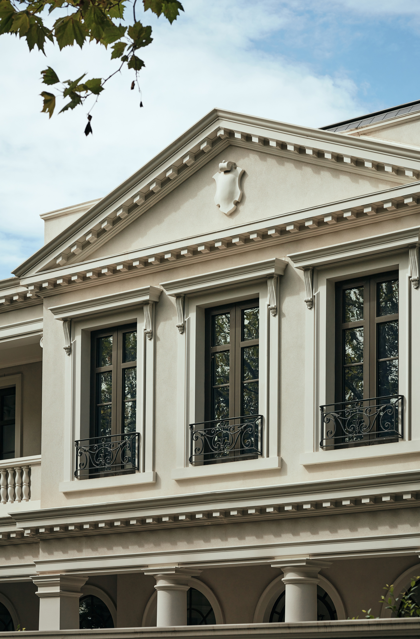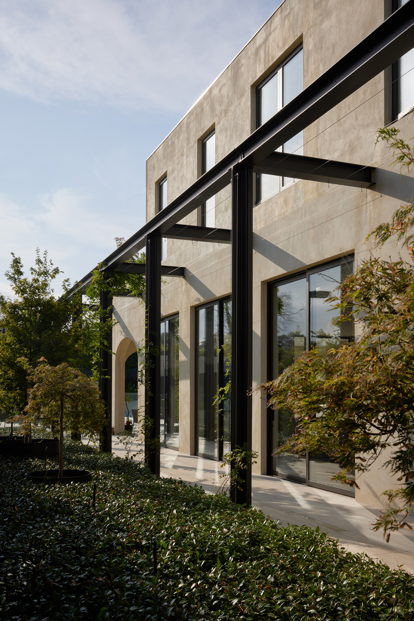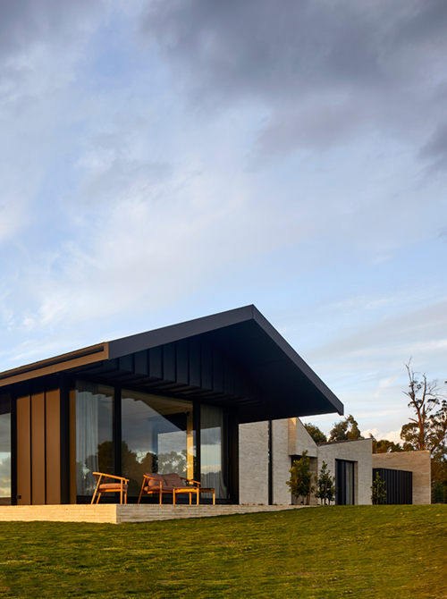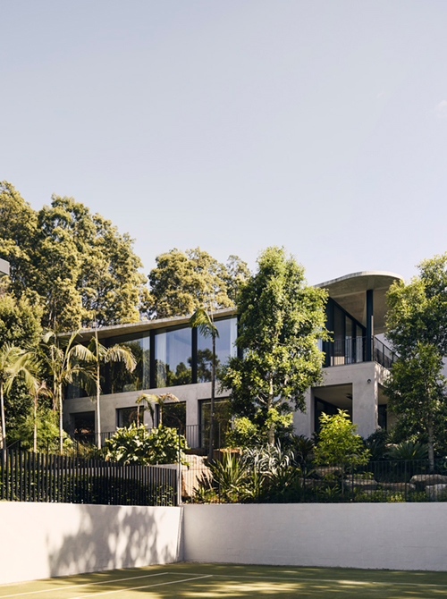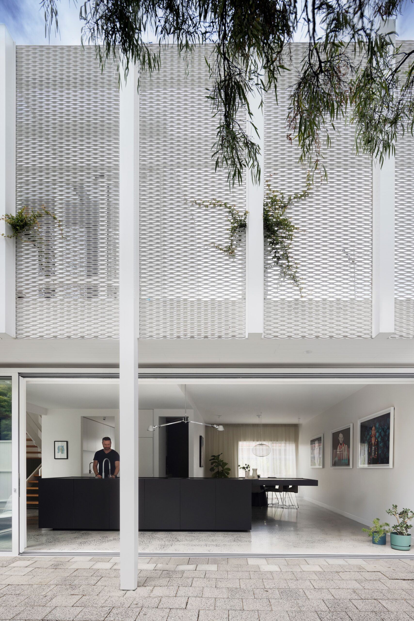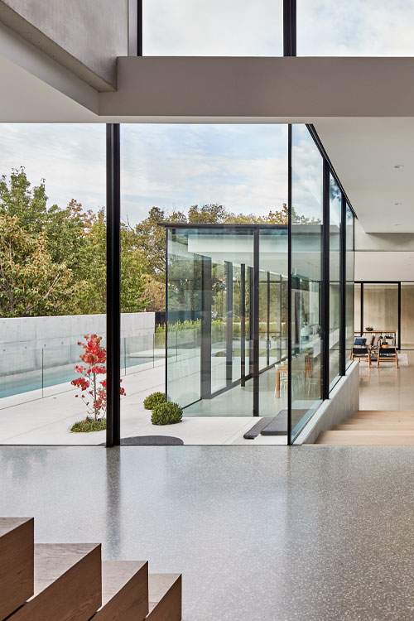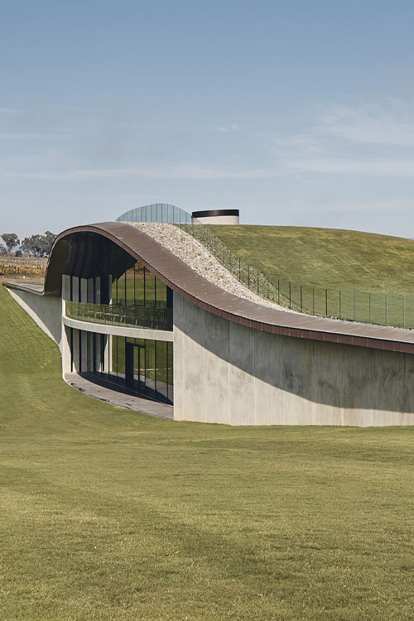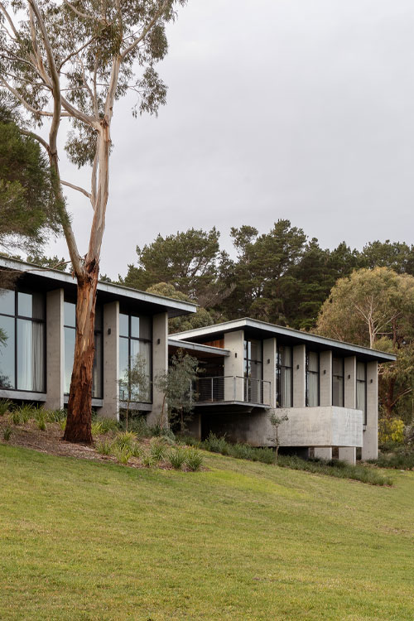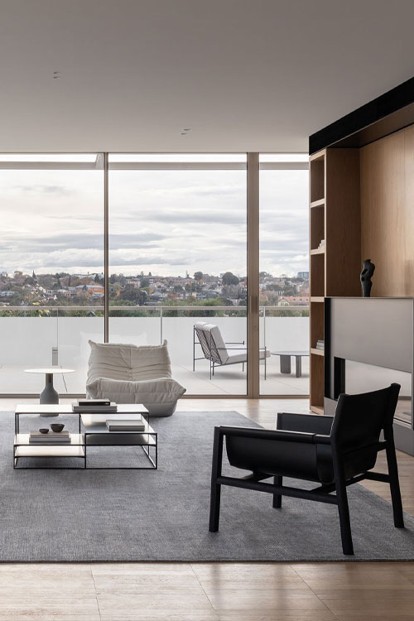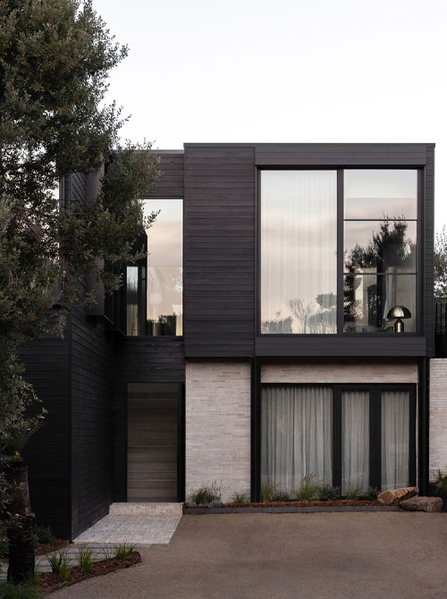Luna House
Discover the elegant harmony of sculptural design and thoughtful sustainability at Luna House, a creation by Leeton Pointon Architects. Tucked away in a verdant Melbourne suburb, this home reimagines family living through fluid curves, abundant greenery, and unexpected textures. From the street, the absence of a front fence creates a welcoming openness, while inside, bold organic forms and sweeping plaster walls evoke both strength and serenity. The spatial flow is deliberate — from an open-concept ground floor that invites the landscape in through expansive glazing, to a dramatic double-height void anchored by a sculptural staircase, offering clear separation between social and private zones
Every window in Luna House has been designed by Thermeco, proudly manufactured in Australia, and features thermally broken frames, enhancing both insulation and sustainability. Beyond aesthetics, the home is built with purpose: recycled materials from its predecessor, passive ventilation, thermal massing, and concealed solar panels quietly power its performance. Natural light dances through the space, shifting through the day to create a calming interplay of shadow and texture. The result is a timeless retreat crafted for the rhythms of modern family life — enduring, intimate, and deeply connected to its environment, with Thermeco windows elevating both comfort and energy efficiency.
Architect
Builder
Fabricator
Photographer
