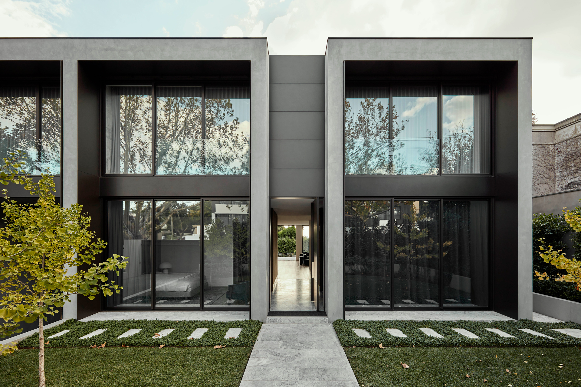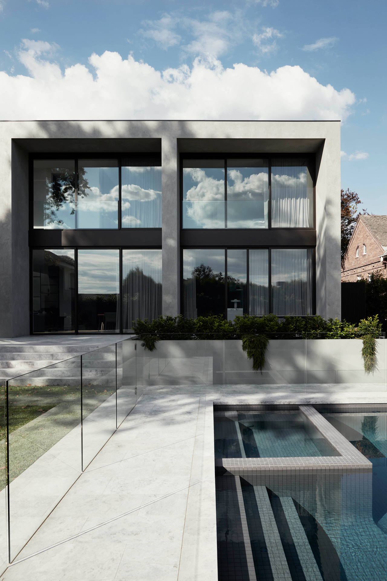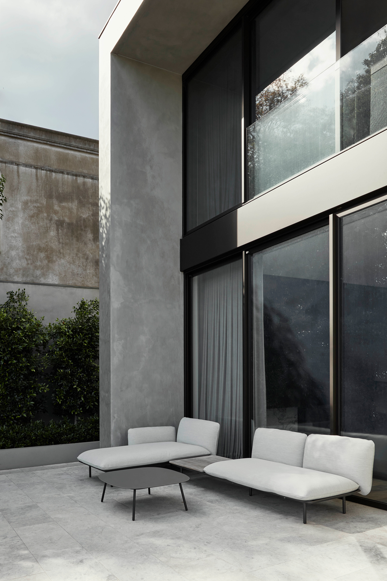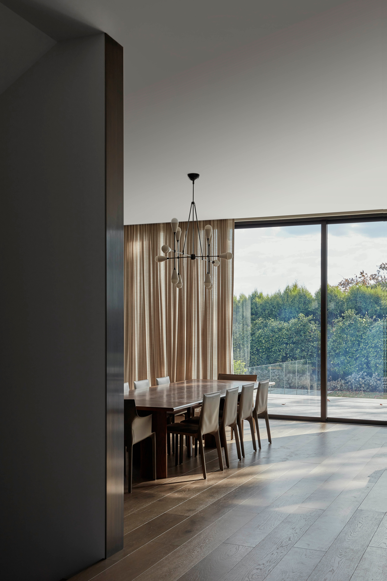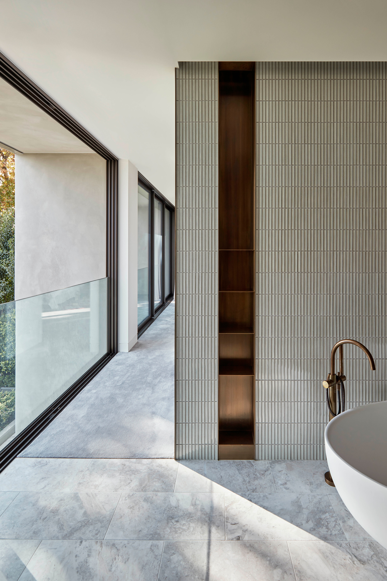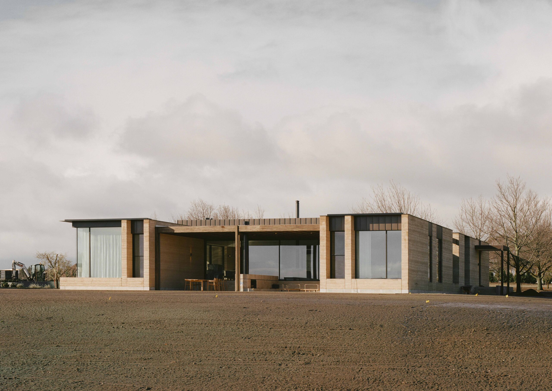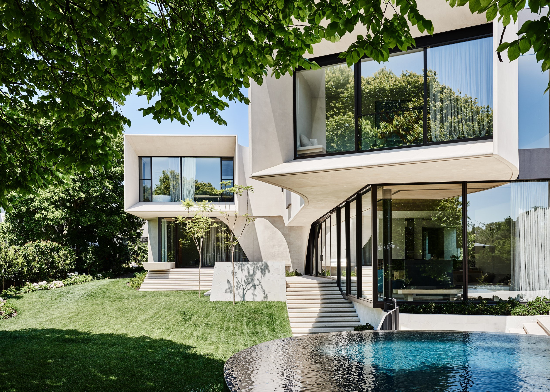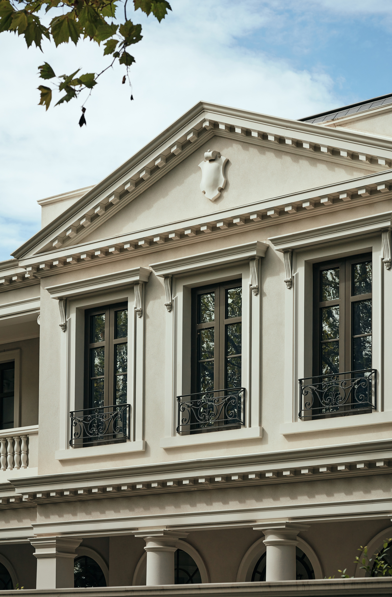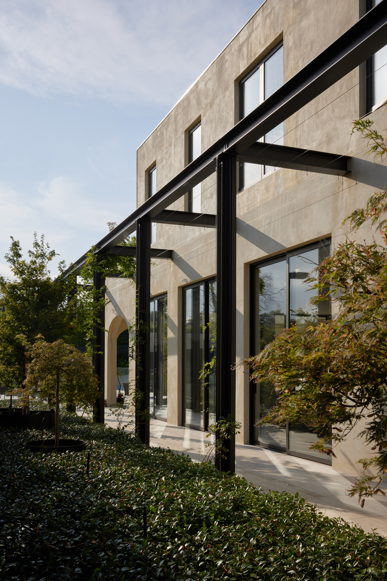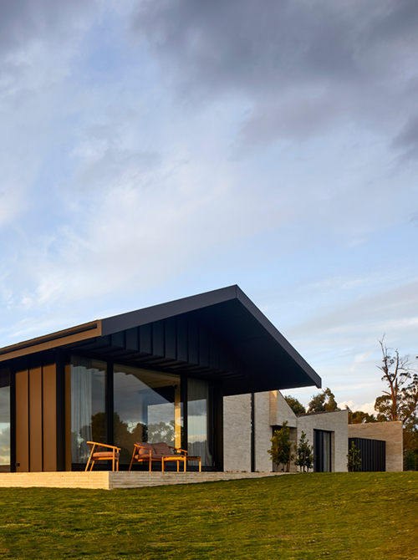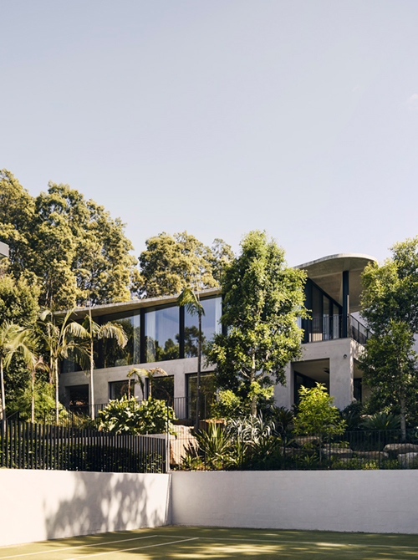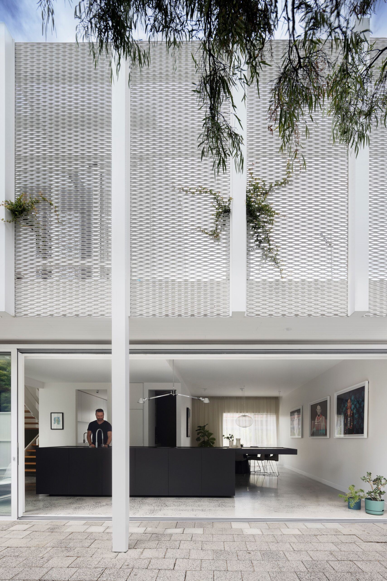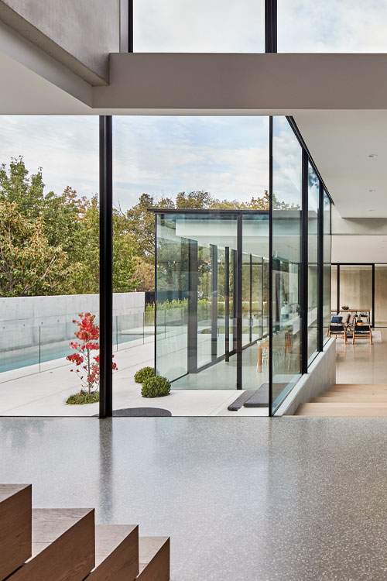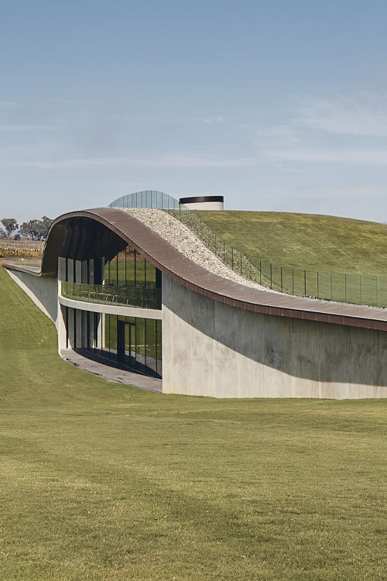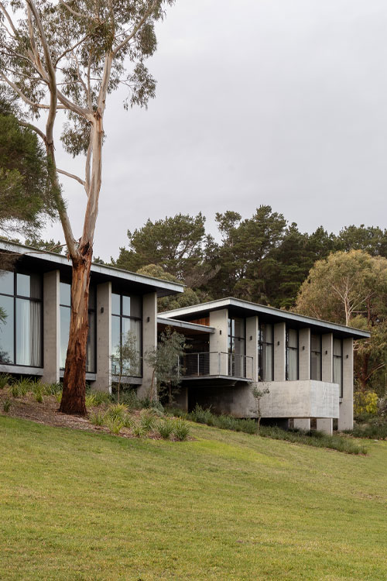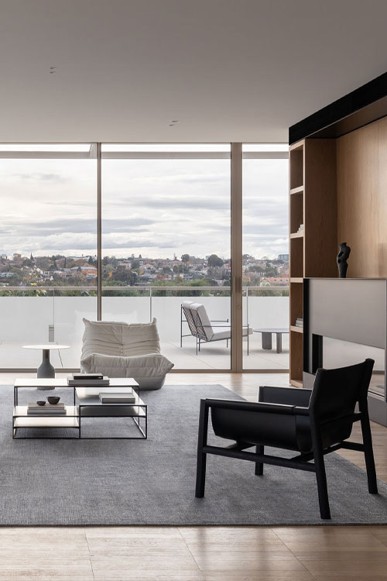Toorak Project
This contemporary residence features luxurious floor-to-ceiling Thermeco sliding door systems that are a signature of the architecture of the house. Connection to the outdoors is essential for the aesthetic of the house – to balance the dark, moody interior palette and connect to outdoor pool and entertaining areas, feature pond and vertical garden. A selection of additional Thermeco systems were used to capitalise on the uninterrupted views of the Melbourne skyline, with frameless balustrades to the first floor being incorporated into the design as well as full-height sliding windows that allow for an abundance of ventilation when required. The house and window systems have been designed for drama, comfort and security and, says the client, for how the window systems ‘feel’ everyday.
Location
Product
Architect
Builder
Photographer
