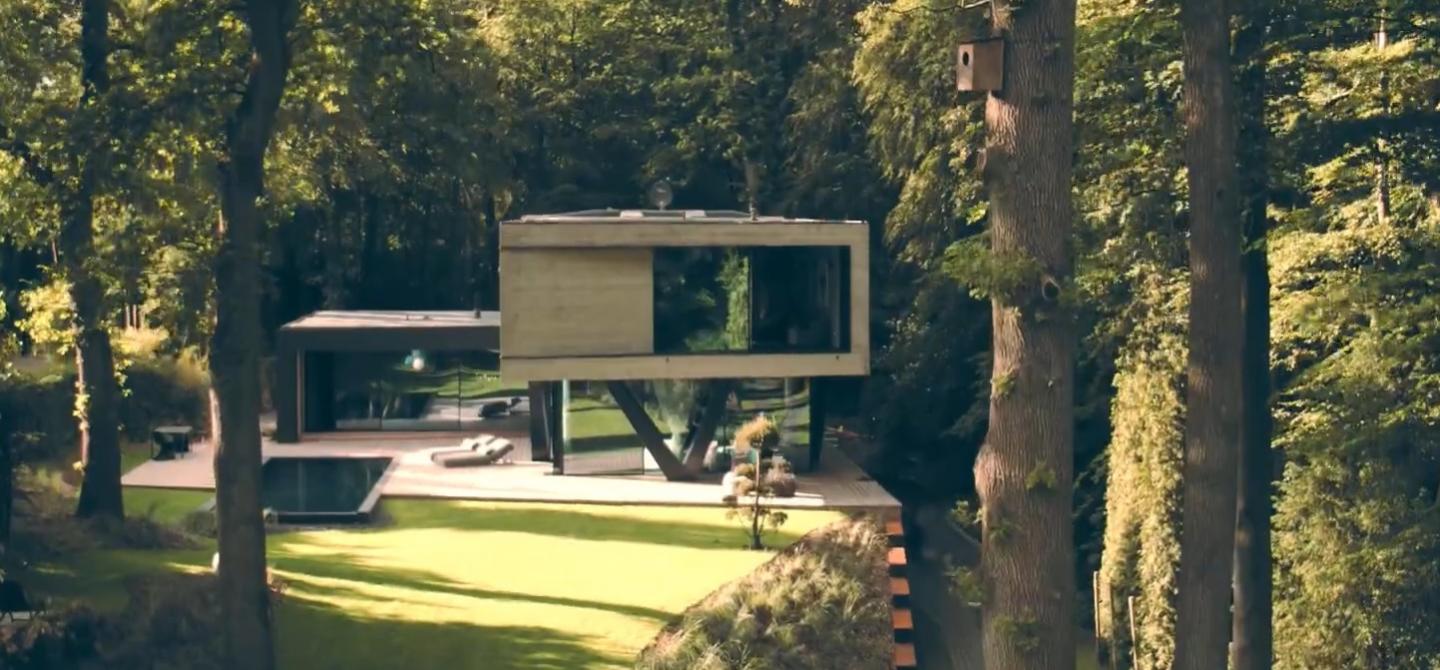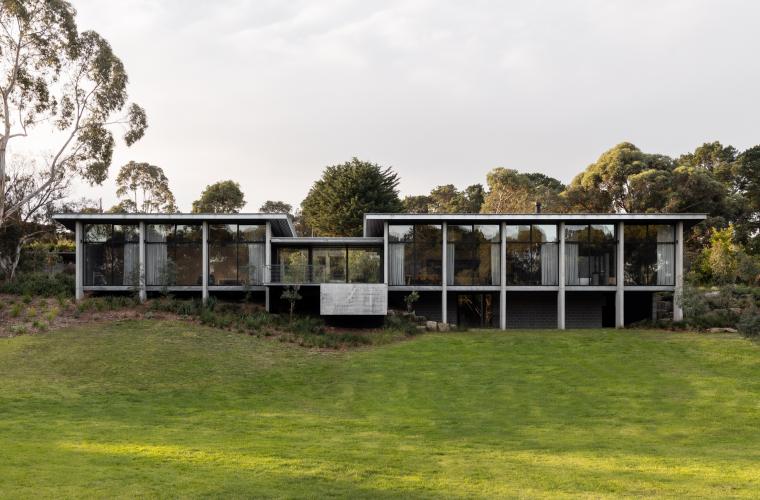Thermeco Loves | Villa NEO
19th July 2023
Villa NEO by Querkopf Architects
A modern & unique masterpiece in Germany, featuring KELLER minimal windows®
Villa NEO breaks with all traditions through its unrestrained contrast to its natural surroundings. The two-story villa is positioned on top of a podium made of natural stone, which also houses the underground car park, within a natural forest setting.
The ground floor is closed to the street, with the opposite side dissolving into the forest through extensive glass elements, flooding the living space with luminescent natural light. The result is an intense and profound connection with the natural surroundings.
The imposing concrete structure, which imparts privacy and protection, hovers above the transparent glass-and-steel ground-floor edifice.
The large glass facades of our minimal windows® highline fixed elements merge the interior living spaces with the trees, inviting them in, and creating a serene, natural oasis. Flush-mounted fixed elements run on a unified track, ensuring outstanding functionality.
In contrast to the open, ground-floor glazed elements, the first floor is made entirely of concrete, with minimal windows® sliding leaves. The floor-to-ceiling glass elements in the sleeping areas guide the eye to targeted views of the forest. The concrete first floor is not only an important visual element of the property, lending the structure a decidedly contemporary style, but also delineates private and public spaces. All of the sleeping areas are on the first floor, while all social spaces are on the ground floor, which opens onto the large swimming pool, garden and surrounding forest.
Architect | Querkopf Architekten
Supplier | KELLER minimal windows®
For more information on our KELLER minimal window® systems click HERE.




