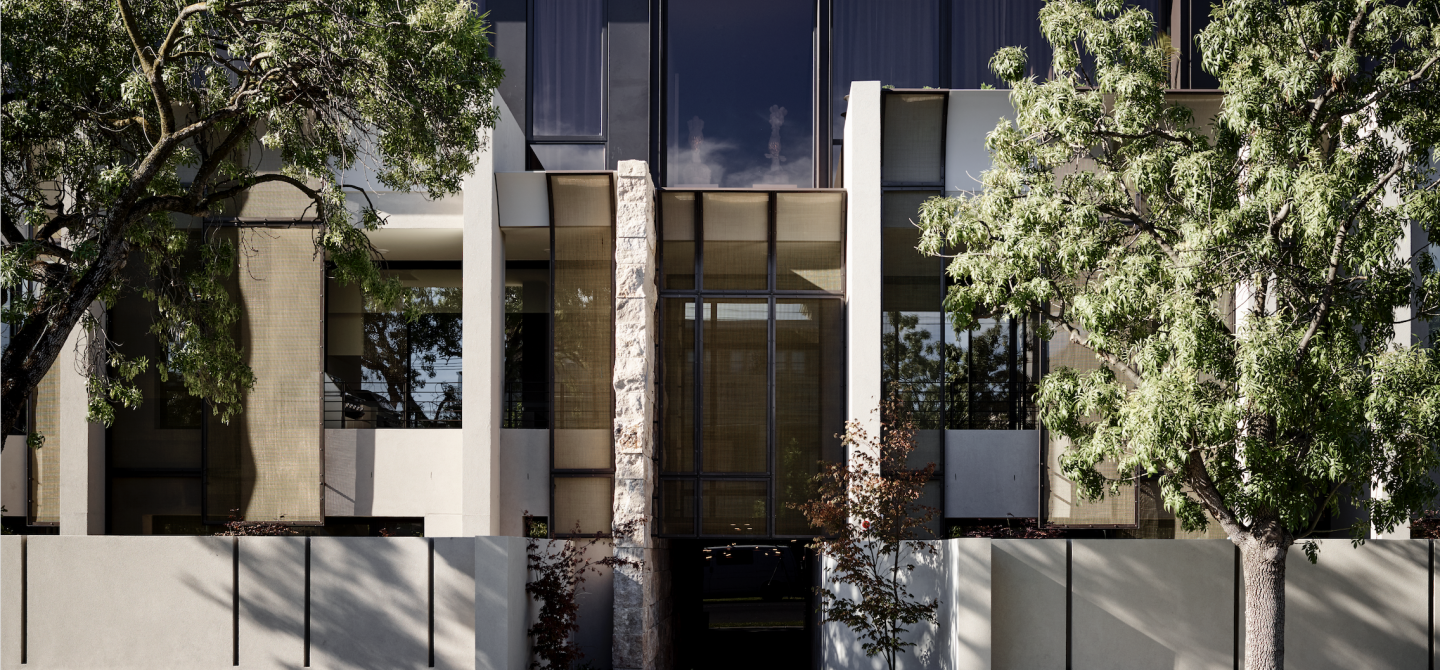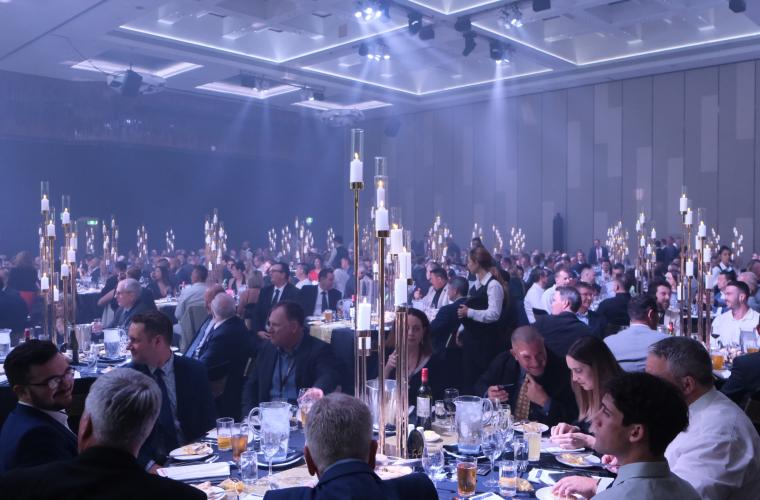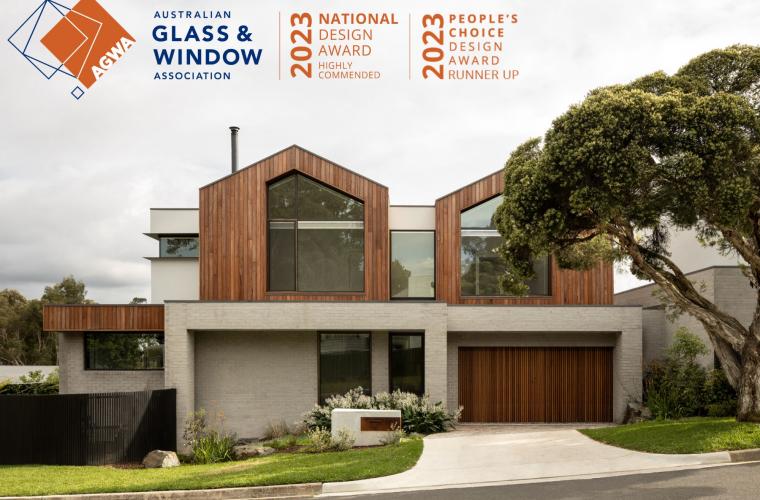Penthouse Perfection // Toorak Project
27th August 2018
Located in Toorak, this beautiful penthouse is nothing short of luxury. Designed by Jolson Architects and built by Visioneer Builders, the ultra luxe home incorporates the highest quality fixtures and materials including our Thermeco thermally broken, double glazed windows and doors.
Words from Domain by Larissa Dubecki
https://www.domain.com.au/news/a-heightened-level-of-luxury-the-toorak-penthouse
Let’s properly introduce what is destined to be an iconic Melbourne address. Its vital statistics include Jolson Architects, landscape designer Rick Eckersley and interior designer Edwina Glenn. The rugged travertine blocks lining the shared front entrance are full of character. Above hangs a sculptural chandelier from New York lighting design superstar Lindsey Adelman.

But that’s it for sharing. A private lift deposits you directly in your entrance gallery on the third floor, where the soaring white walls have been designed with significant artworks in mind.
Part of the beauty lies in its scale. Imagine 1000 square metres of indoor and outdoor space.

Conceived as an elevated pavilion sitting on the shoulders of its neighbours, it’s an eyrie, surrounded on all sides by natural light, gardens and stunning views.
A sophisticated but understated den sits off the formal living room with its enormous open fireplace, and aids a logical flow through to the wine appreciation room and 1300-bottle cellar accessed through silently opening automatic glass doors.

Above the dining table hang bespoke blown glass pendants from Murano glass manufacturer Venini. Full-height doors throughout – some with leather handles – and three metre-high ceilings add to the sense of space and grandeur.

The main suite personifies the luxe experienced at the pointy end of a five-star hotel. It houses a vast sitting room, individual dressing rooms, en suites and a gymnasium with a sauna.

A second and third bedroom, a world unto themselves thanks to clever zoning, are no second and third-placegetters; each has its own dressing room and en suite.

The state of the art kitchen integrates the technology of a commercial kitchen and the style expected of Toorak. Butler’s pantry? Of course. There’s also a separate entrance for service staff.
ARCHITECT: Jolson
DEVELOPER: Orchard Piper
BUILDER: Visioneer
WINDOW FABRICATOR: European Window Co.
WINDOW SYSTEM: Thermeco
PHOTOGRAPHER: Mark Roper




