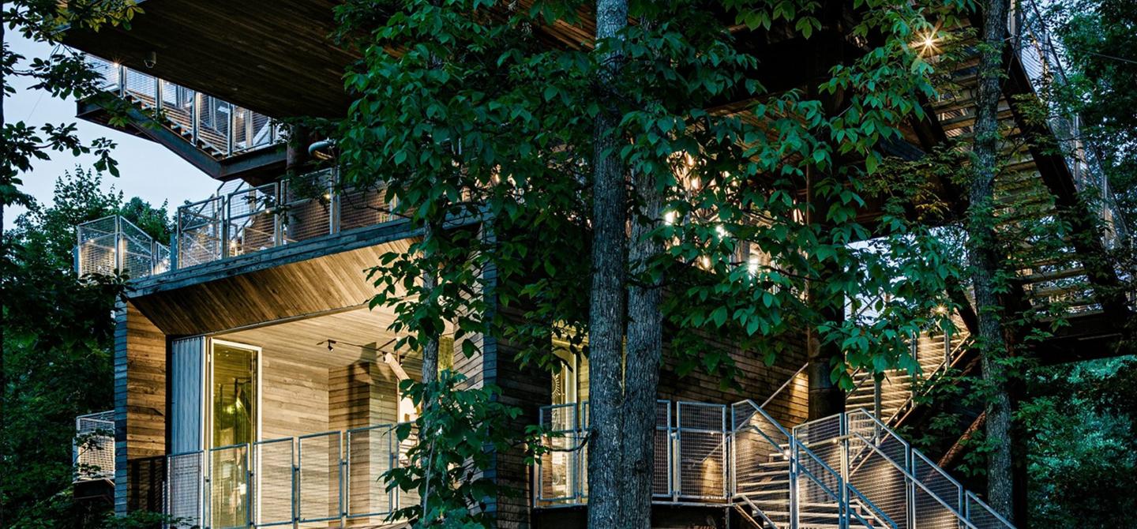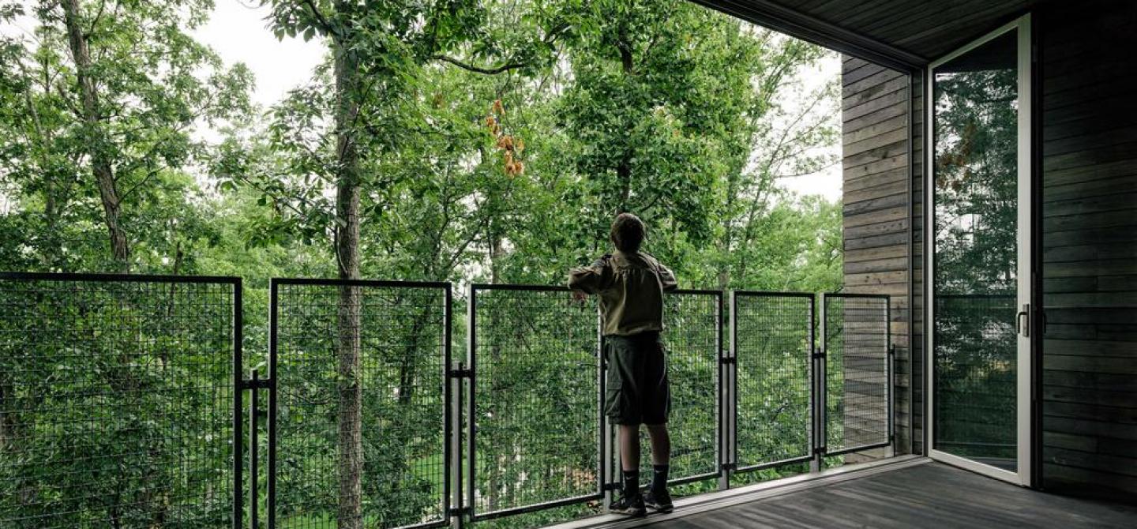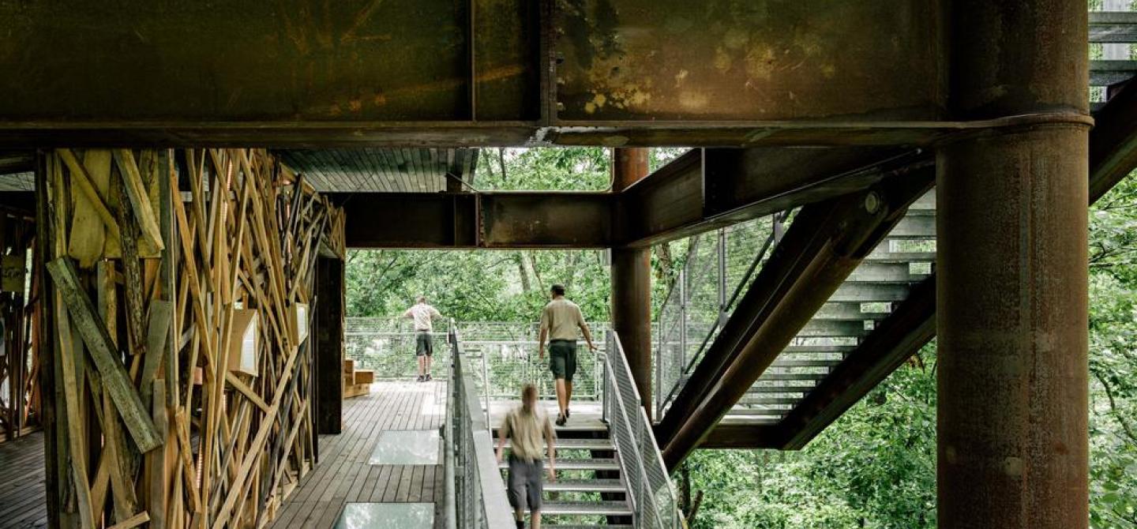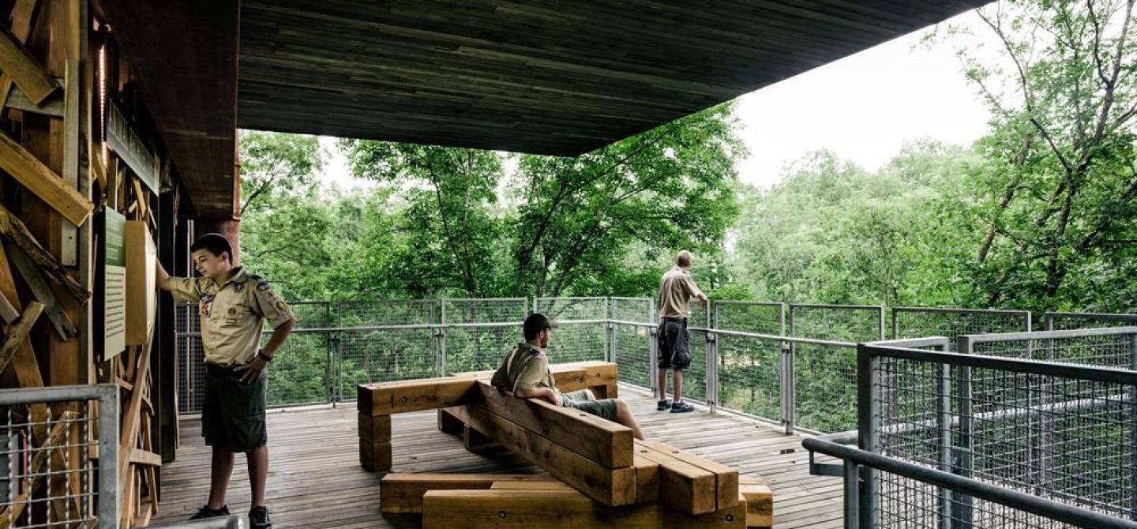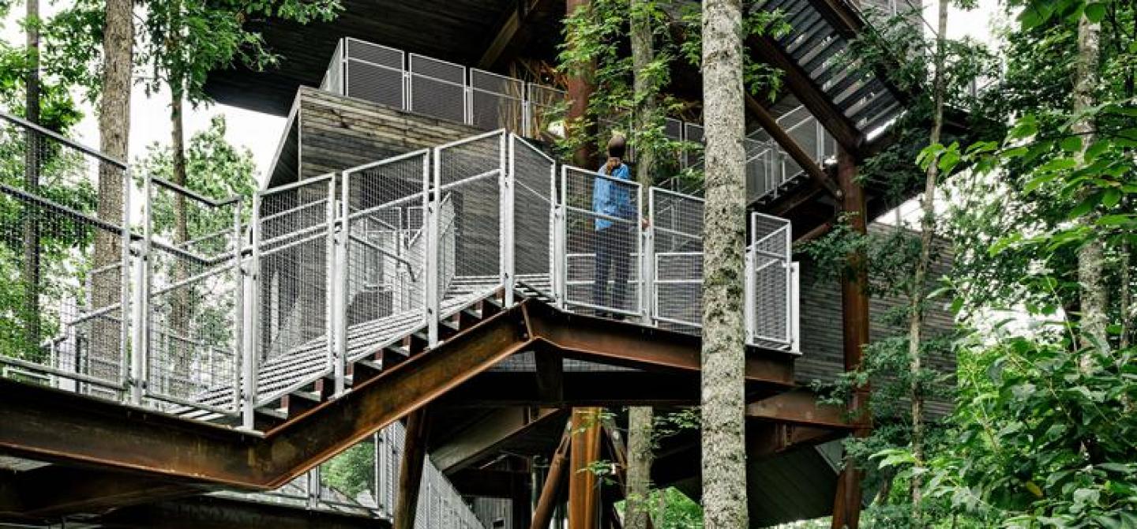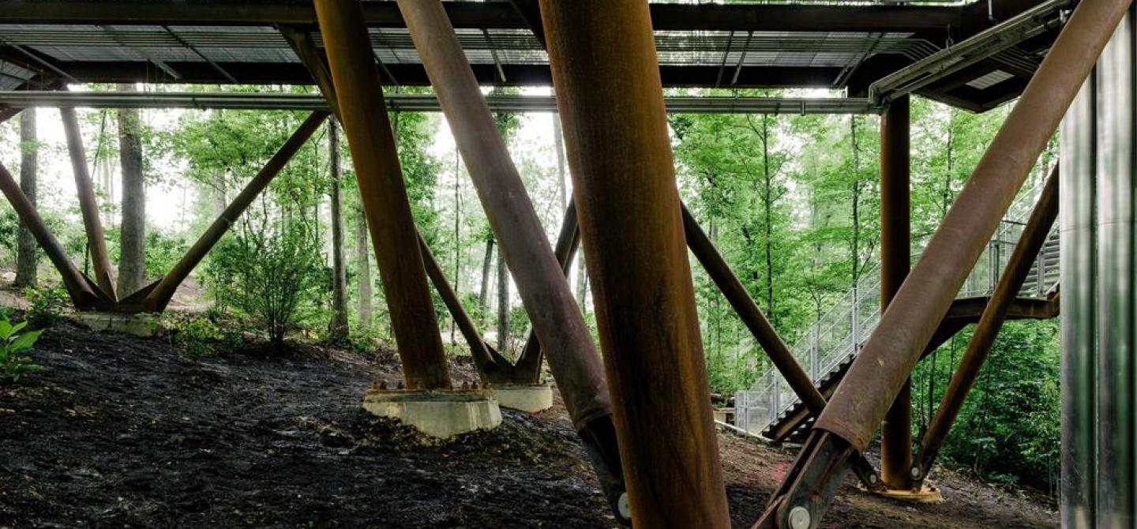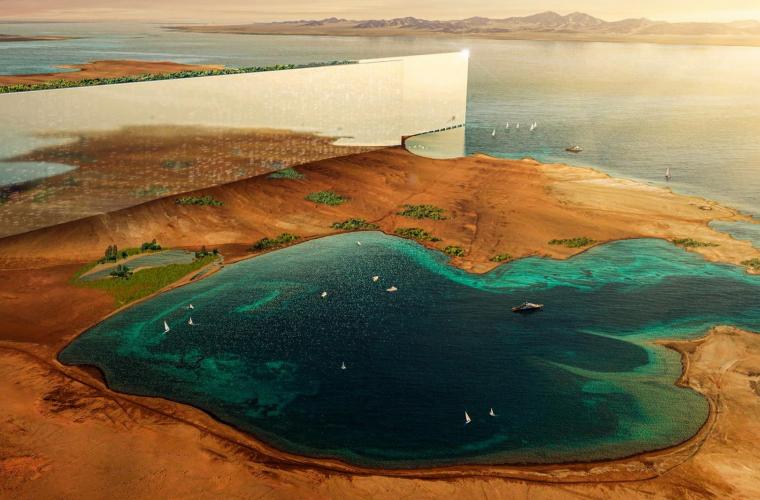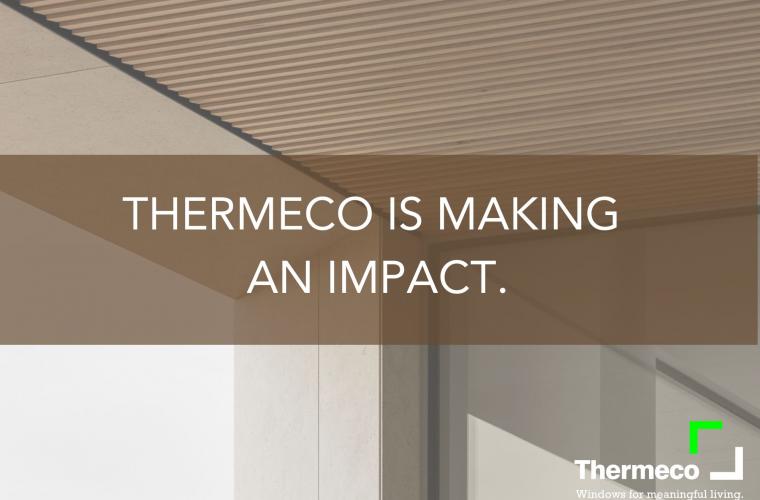The Sustainable Treehouse
17th November 2016
If you ever travel to West Virginia, United States you might want to visit this spectacular Sustainable Treehouse. Located in the forest, this dreamy Treehouse was designed and built for outdoor adventure and environmental education. The architectural aspect has been very well thought out, allowing this 3,357 square feet Treehouse to immerse an outdoor experience for thousands of annual visitors.
The designers led a versatile team to achieve a high-performance building that is on target for Living Building certification. The Living Building Challenge requires the building to produce and manage all of its own energy, water and waste on site. This project uses innovative mechanical, electrical, and plumbing systems to achieve this. Towering 125 feet above grade, the Treehouse is supported by a corten steel frame engineered to create a seamless fusion of architecture and structure. Visitors ascend to multiple indoor and outdoor platforms, experiencing the forest from many views.
This Treehouse consists of indoor and outdoor galleries that are designed to teach visitors about elements of sustainability through captivating experiences and dynamic circulation throughout the build. All indoor and outdoor spaces are designed to connect users to views, daylight, and natural cooling.
The former strip mine site has been transformed to better fit it's natural landscape. The structure exhibits a very exuberant and expressive design while being contextual and respectful of the site. It speaks to all seven principals of the Living Building Challenge including net zero energy and water. The project makes sustainable building techniques easily accessible and understandable.



