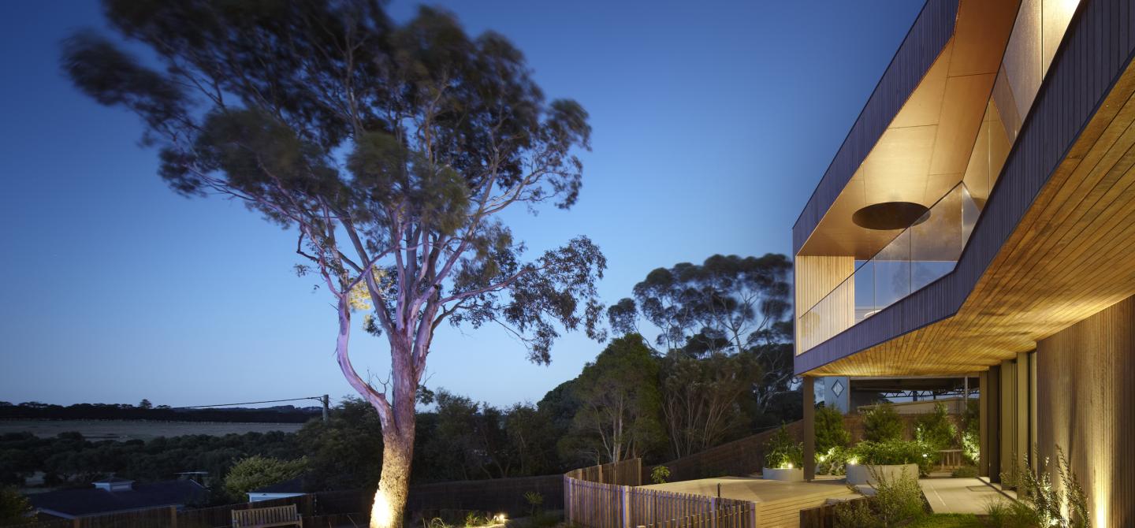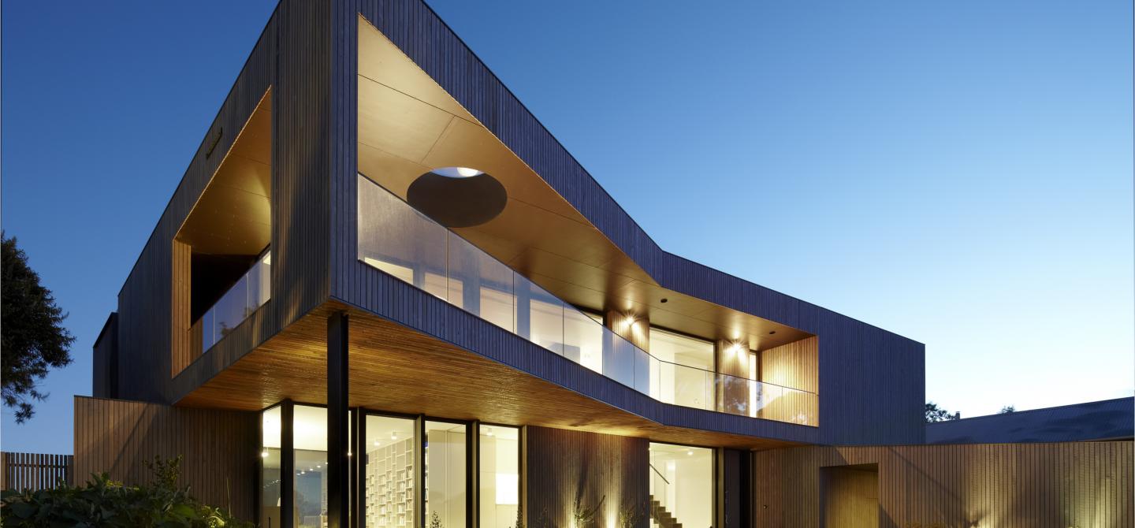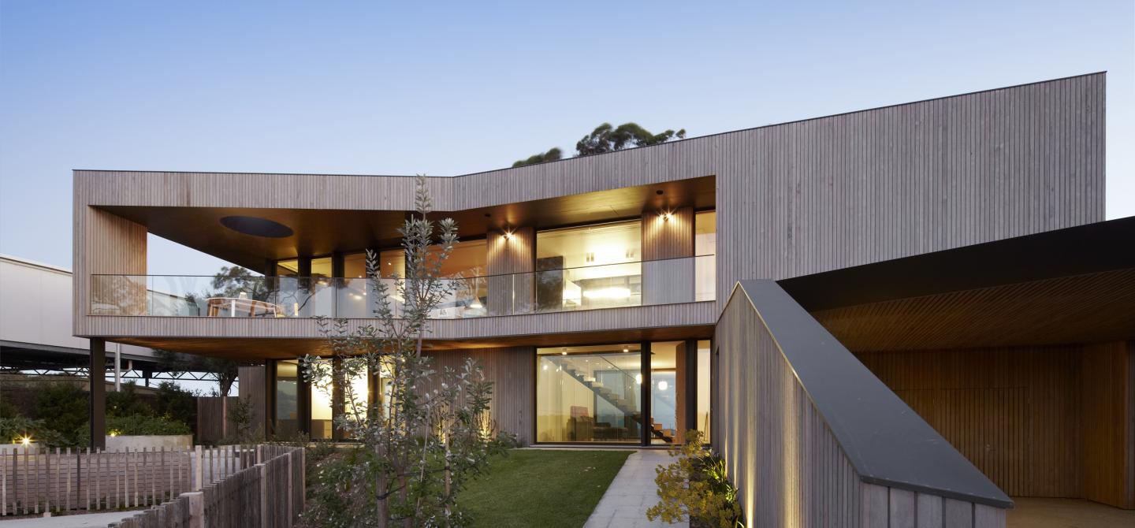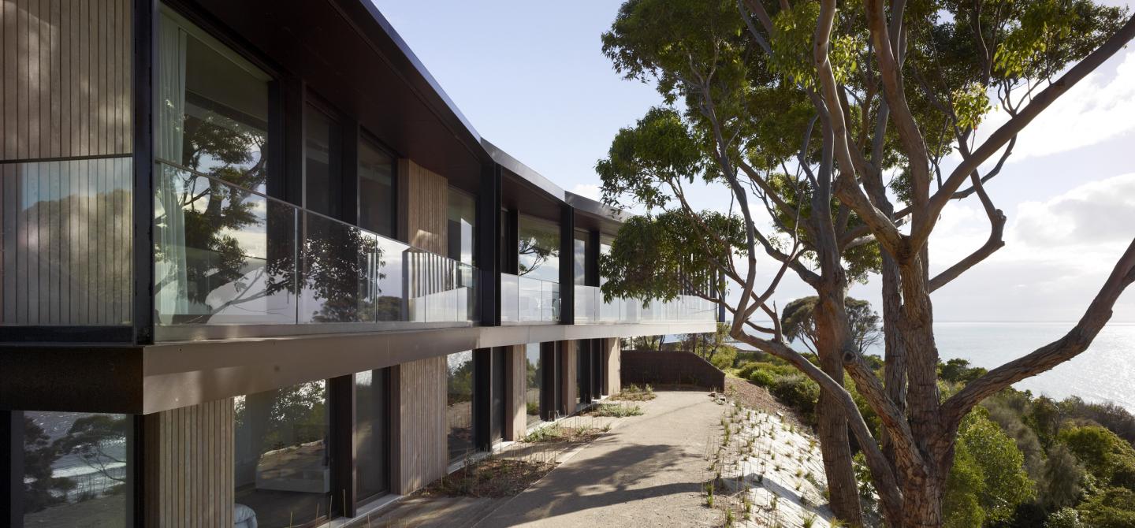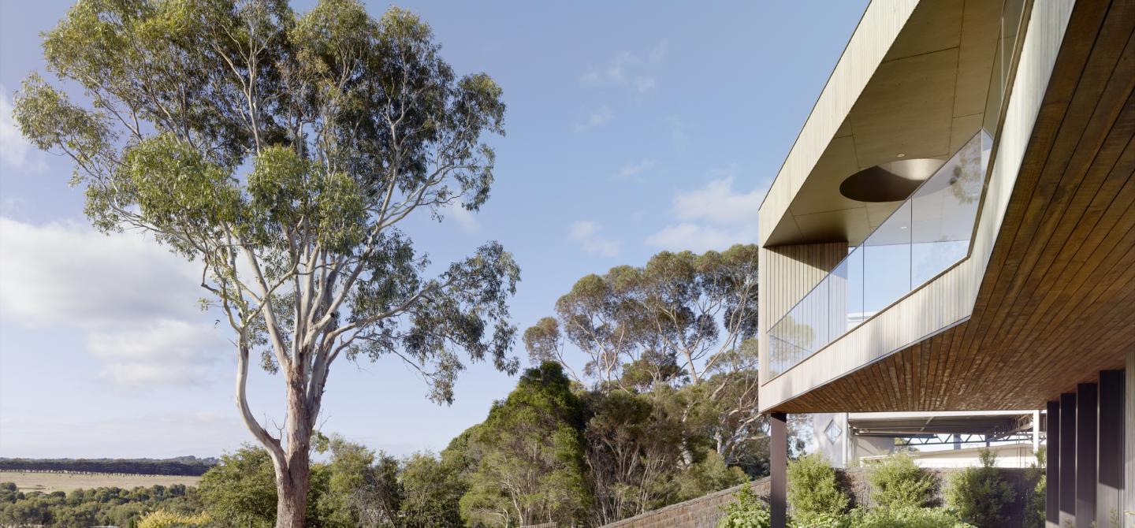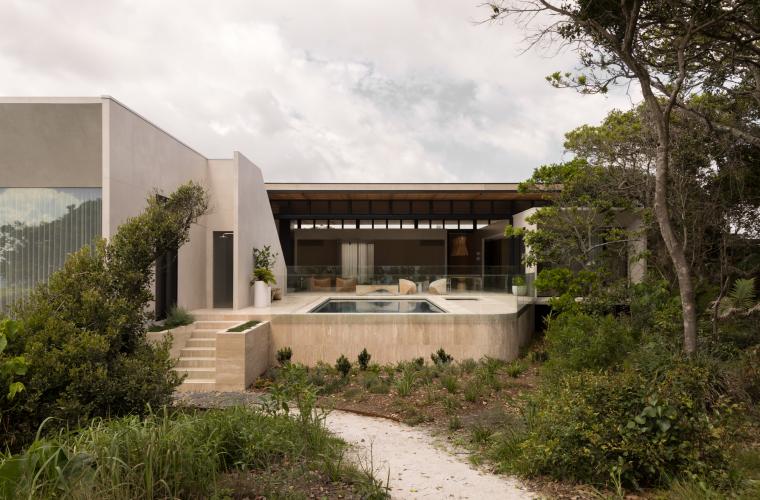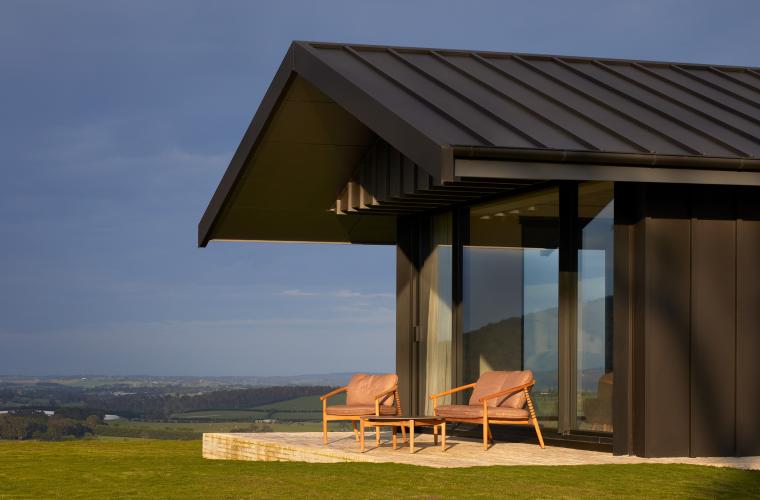Bluff House // TLP
22nd June 2022
With its dual faces, Bluff House reaches out toward its coastal location and anchors itself to the adjacent Victorian countryside. Inarc Architects responds to the intriguing geology of the locale with a sense of both simplicity and complexity.
Located in Flinders, along Victoria’s Mornington Peninsula, Bluff House straddles both its coastal outpost and the adjacent rural countryside. This duality of location is reflected in a duality of identity and context, as in the geological complexity of the landslip-affected site the house is bored into. Inarc Architects has approached the duality by embracing it. In such a diverse and unique location, the adoption of both dualities allows an expression in all directions, outward stretching and with regard to materiality and form. Bluff House addresses its corner location and encourages the engagement with both elements.

Tasked with creating an occasional home for the present that would eventually become a permanent home, Inarc Architects approached the design and resulting detail as a place of residence from the beginning. With an increasing demand for homes of everyday permanence in the area, being an achievable commute to Melbourne city, Bluff House joins a growing number of homes of similar purpose along the Mornington Peninsula. The final location of the home sits on a transition point between two shifting geologies, where deeply buried piers structurally anchor the home to the crest of the allotment. The upper level then cantilevers over the steep terrain below.







Words By The Local Project
https://thelocalproject.com.au/articles/bluff-house-by-inarc-architects-project-feature-flinders-vic-australia/
Architect: Inarc Architects
Fabricator: Element Windows


