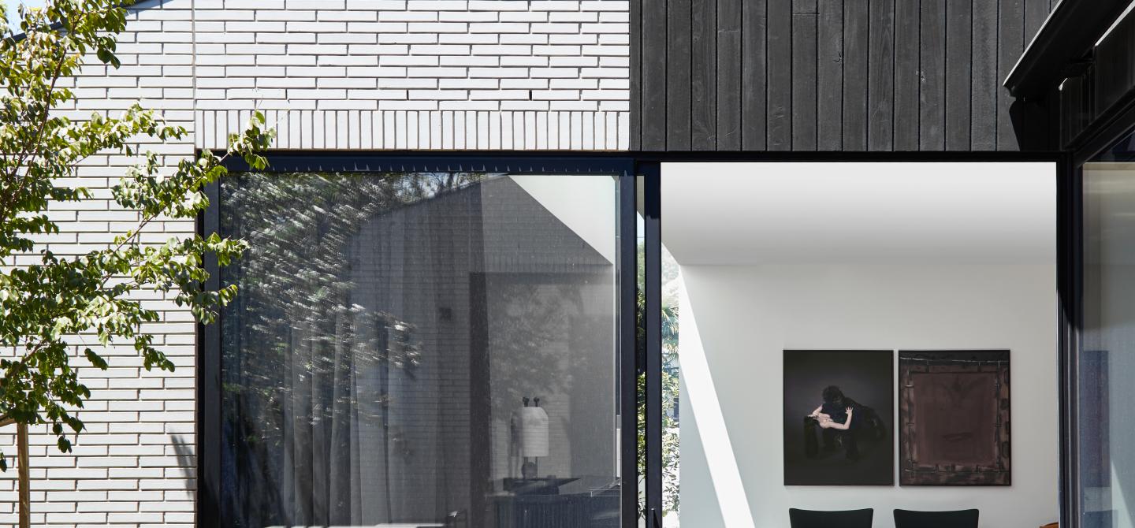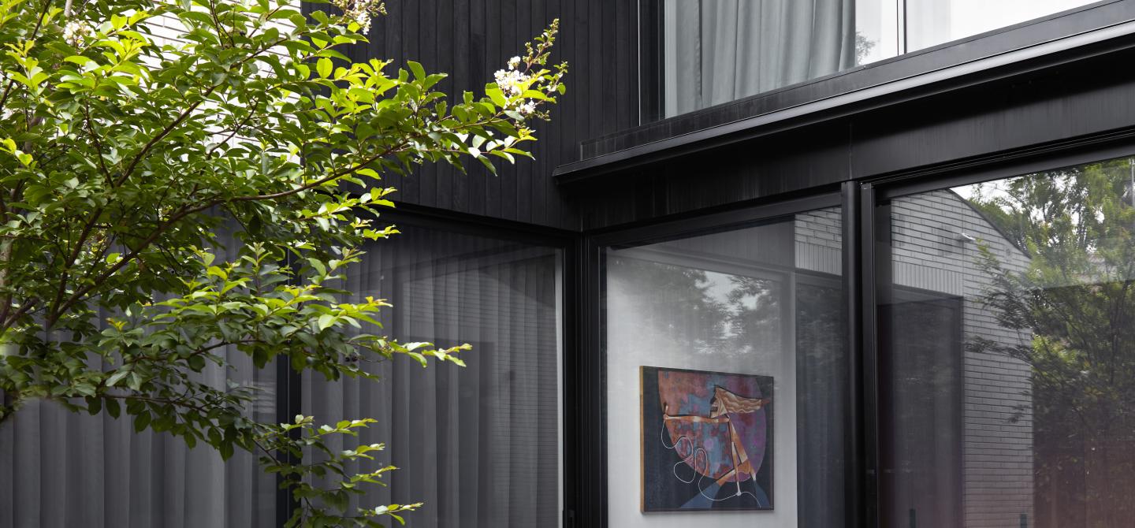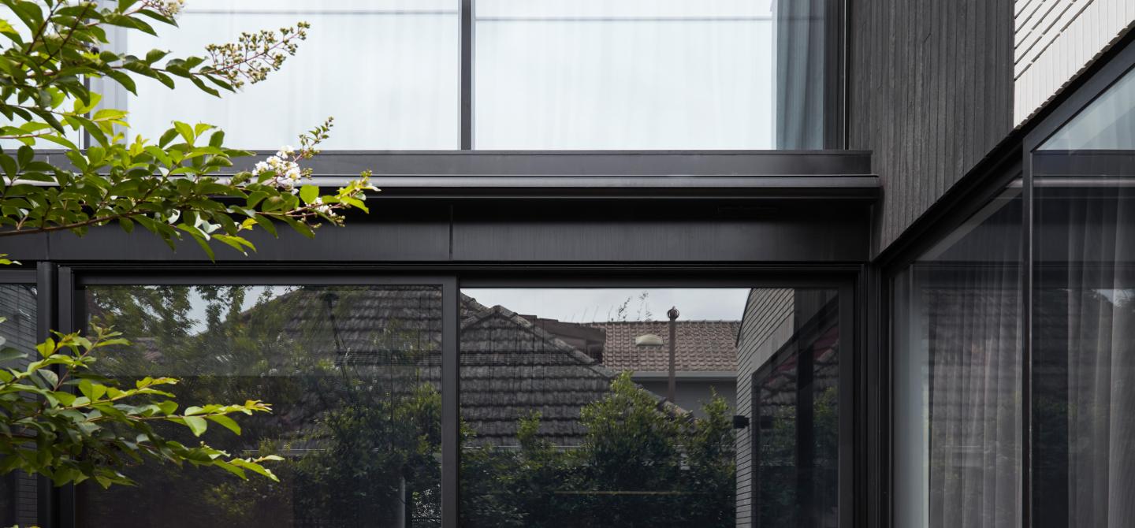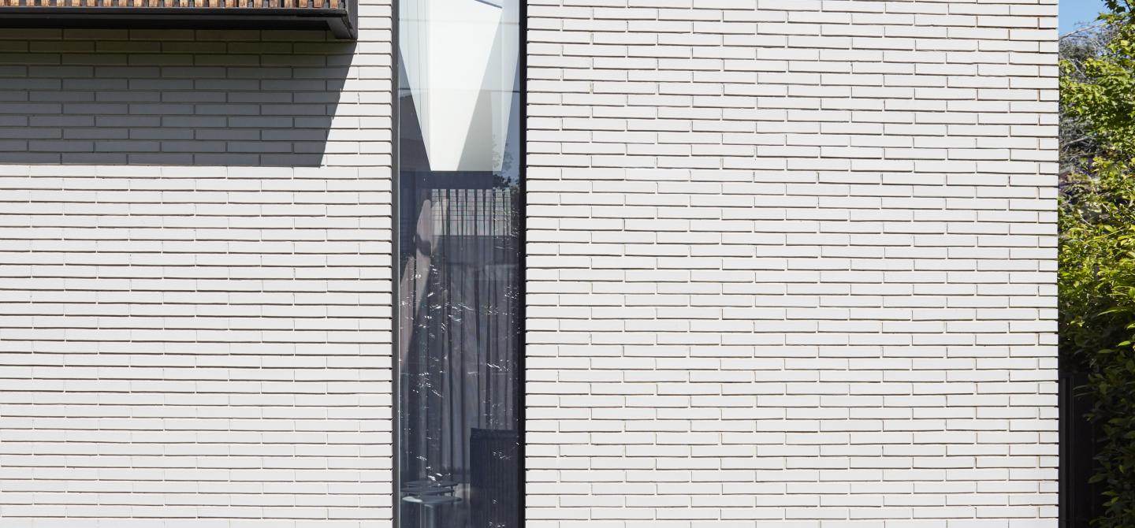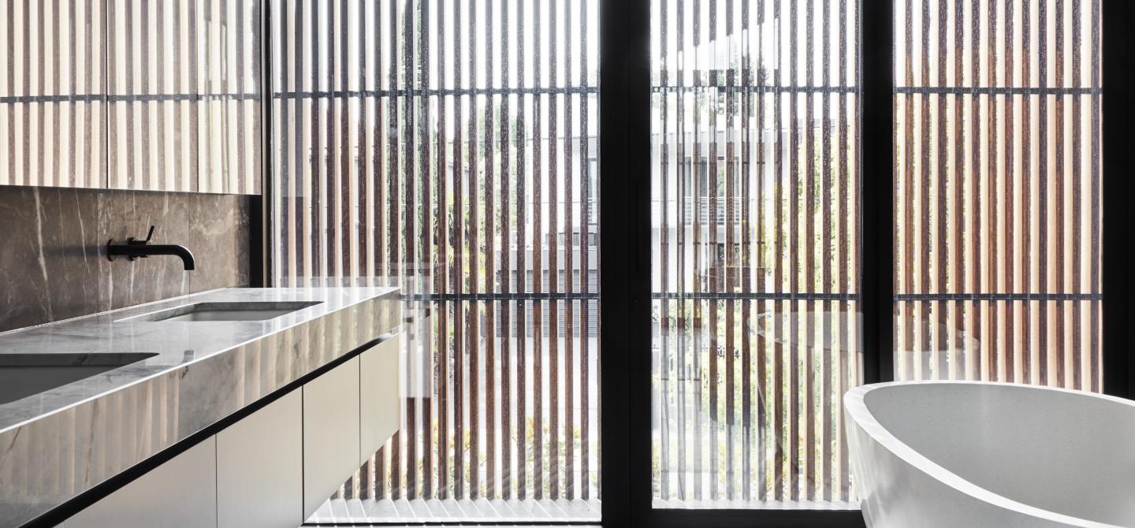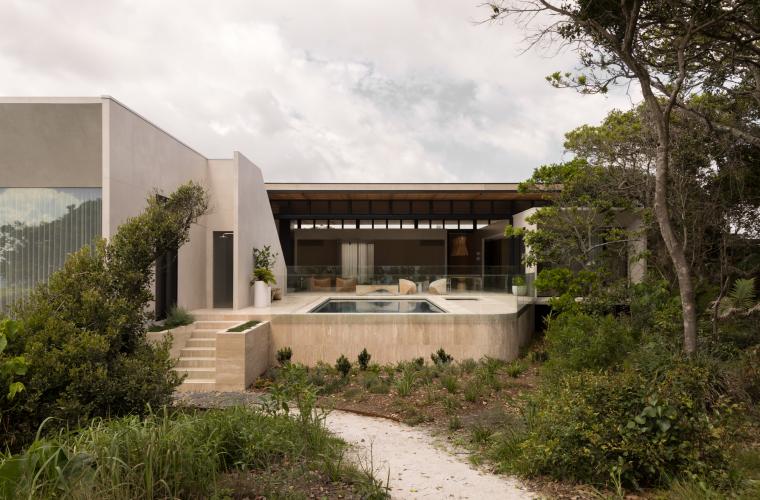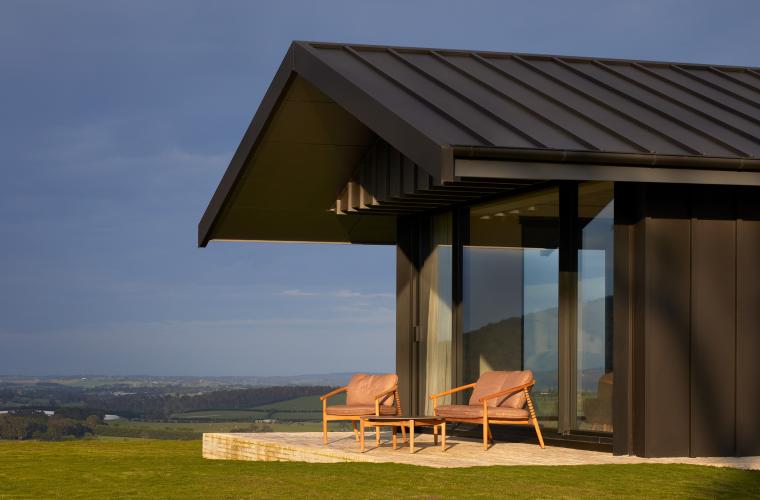Caulfield North Project
26th June 2020
"Materially-driven and grounded, this courtyard-style family residence thoughtfully curates spatial experiences and the clients’ treasured collection of fine art and objects. A playful design of intersecting spaces, public, private; indoor and outdoor, overlap and take advantage of natural light, crafting a seamless collection of spaces for living." - Travis Walton Architecture
Concealed behind an organic veil of timber battens, the reflective wall panels indicate the emergence of a striking and modern residence. The ground floor entrance welcomes the resident to an open plan living space bathed in natural north facing sunshine. This light filled space comprises of a vast open plan kitchen, butlers pantry and integrated cabinetry flanking the walls and evoking a lifestyle for the discerning home entertainer.
The first floor level is accessed via a staircase clad in attractive stone, or via a lift which gives way to family spaces designed for rest and relaxation. All bedrooms have en-suites and enjoy a comfortable scale of space and proportion. Natural light is abundant throughout with clever window orientation and a number of skylights. A highlight feature of the hallway is the collection of full height windows that enhance space, light and design.
This home will comfortably accommodate residents expecting only the finest in quality and functionality; a home to be respected for its excellence in detail and finishes.
https://davieshenderson.com.au/project/lumeah-road/





Architect: Travis Walton Architecture
Builder: Davies Henderson
Window System & Supplier: Thermeco
Window Fabricator: European Window Co.
Photographer: Elisa Watson Photography


