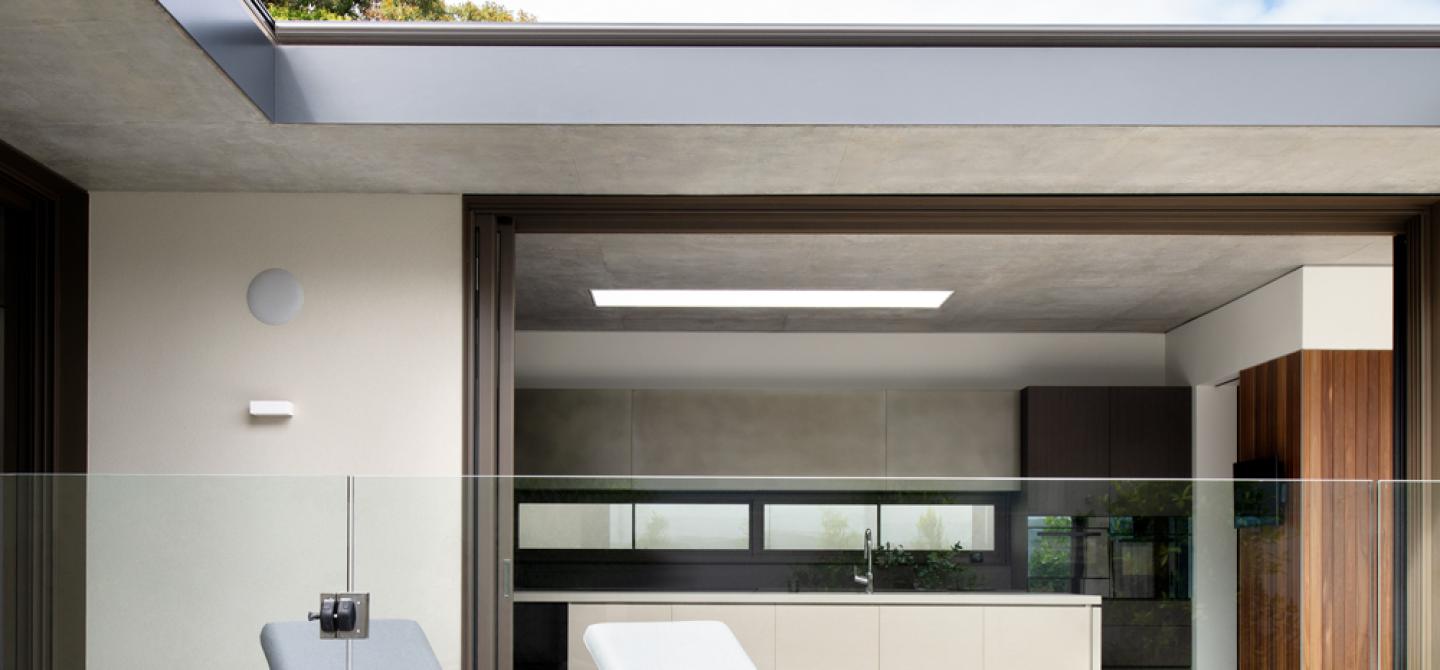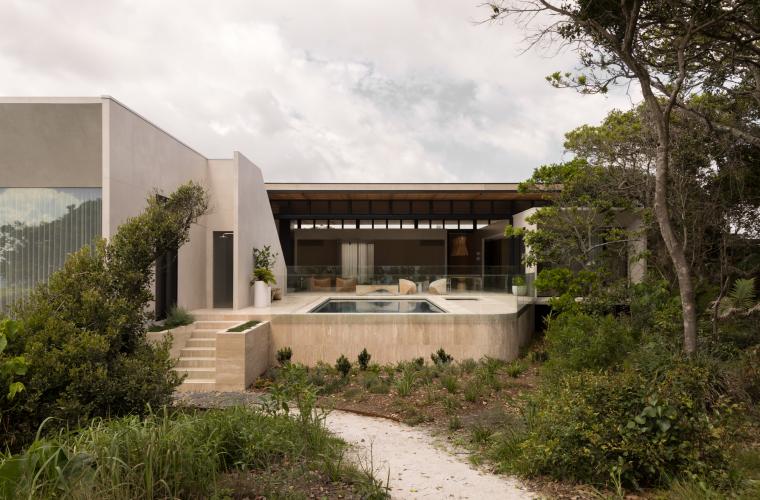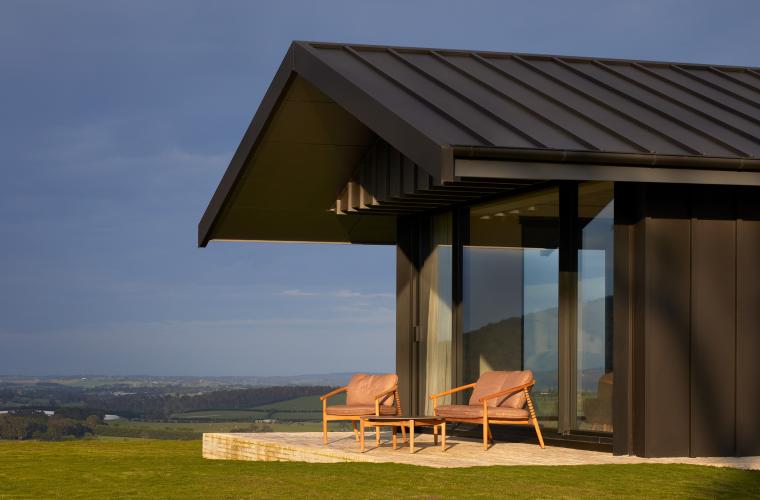Hampton House // TLP
26th November 2021
Hampton House sees Baenziger Coles design a light-filled minimalistic sustainable home. Composed of natural materials, textures and colours, the home is a private oasis in bayside Melbourne.
With only a solid wall of stone, rows of clerestory windows and short overhangs visible from the street, the front of the house resembles the Palazzo-style architecture of Roy Grounds’ National Gallery of Victoria on St Kilda Road. The private, environmentally responsive interior it protects, however, comprises a series of open and interconnected light-filled domestic spaces that flow around – and open onto – a central courtryard with alfresco living areas and a swimming pool.

Entry is behind the street-facing feature stone wall and opens into the spacious minimalistic living room with clean lines of concrete, glass, spotted gum and more stone aesthetically blocked into sections in the walls, floor and ceilings against a white backdrop. Light floods in from north and south. The lower row of clerestory windows seen from the street, two higher rows running east-west along either side of the centrally recessed ceiling, the floor-to-ceiling panels of glass that open onto the central courtyard, as well as a narrow, front-facing panel at the eastern end of the room all contribute to the abundance of natural light.
While concrete, glass, spotted gum and several types of stone are used throughout the home to highlight different areas and functions of the interior and exterior, natural light is the ubiquitous feature. Aided by the reflective surface of the interior’s polished concrete floors, it streams in and through the house via the large floor-to-ceiling panels of glass that border both the central courtyard and the smaller, south-facing courtyard at the back of the house. Most of these are fully openable by sliding into pockets, enabling distinctions between indoors and out to blur and the choice of alfresco living all year round.

Baenziger Coles skillfully and sensitively harnesses the best of the materials, light and the site to control internal and external environments and reduce power consumption. All windows are thermally efficient and natural light reduces the need for electricity, while the front north-facing stone wall and the clerestory windows minimise the effect of the hot summer sun in the living room. Retractable blinds in the central courtyard control light and heat from the sun inside and out, and the glass panels interfacing both courtyards enable cool air to flow through the house when open. Similarly, the central courtyard with its swimming pool adds moisture to the air and the end courtyard captures southerly breezes. Meanwhile, the in-screed hydronic floor heating and hot water run on solar power captured by panels installed on the roof.
The entire house has an open, easy-going feel; circulation within and between spacious living zones is seemless, made easy through minimal clutter of furnishings and fittings – like the kitchen island being set a generous distance from any walls – and there is a notable lack of doors, except for storage and several wide doors in the sleeping quarters. The single level interior and outdoor flooring are on the same level, enhancing the blurring of boundaries between interior and exterior and enabling the effortless movement between them. This is all part of a well-thought, simple and stylish solution to the client’s request for ease of movement and care in the future, when they reach the ‘winter period’ of their lives.

Hampton House is an elegant, minimal and enduring response to site, the environment and the clients’ desires. While its fortress-like street-frontage protects a private interior of open light-filled spaces oriented around its central courtyard, what sits in front is quite the contrast – a fenceless front garden that is intentionally accessible, as a place for children to play or perhaps a tired neighbor to sit and rest on the seat.
Words by The Local Project
thelocalproject.com.au/articles/hampton-house-by-baenziger-coles-project-feature-the-local-project/
Architect: Baenziger Coles
Builder: Belair Builders
Fabricator: Element Windows
System: Thermeco
Photographer: Nicole England




