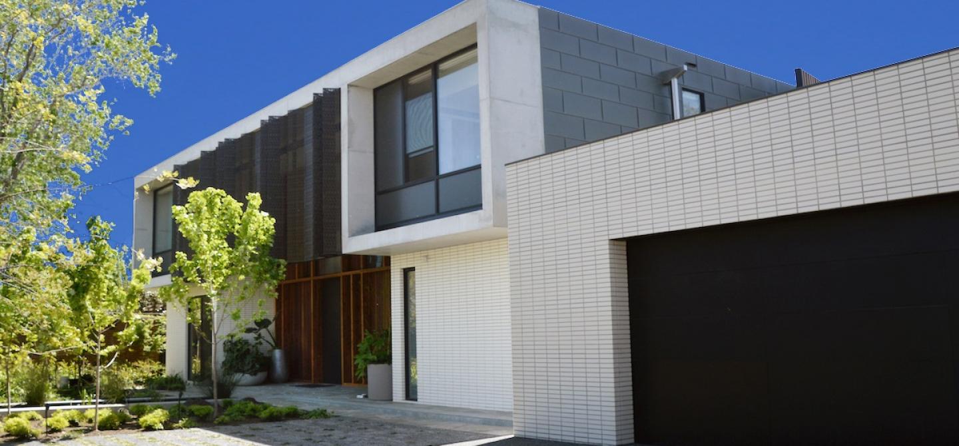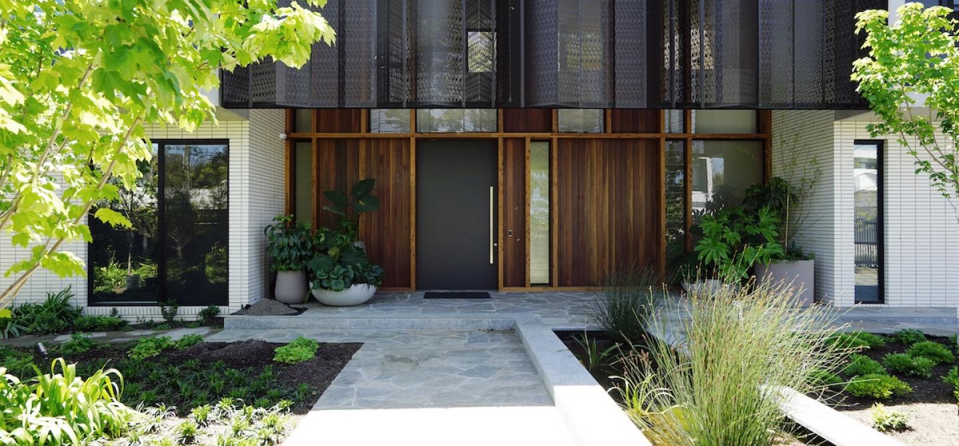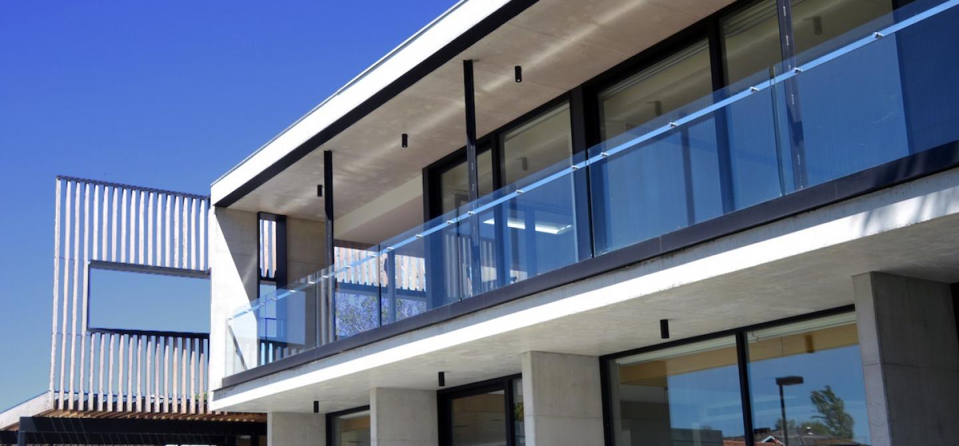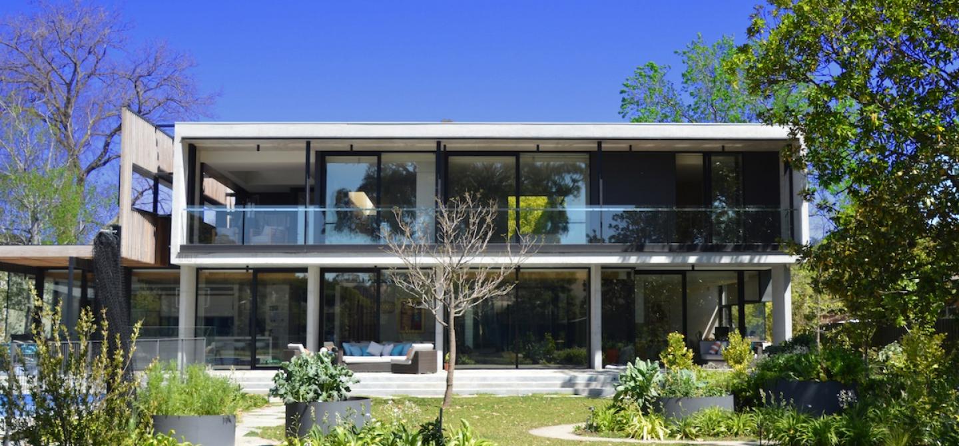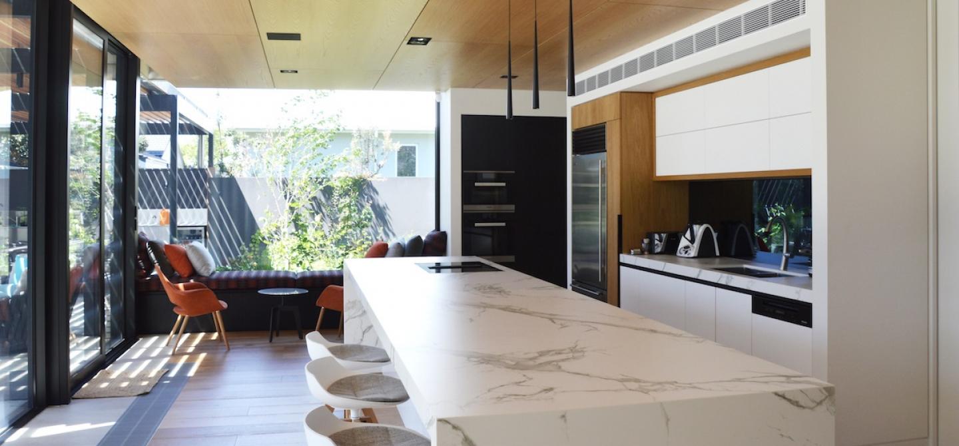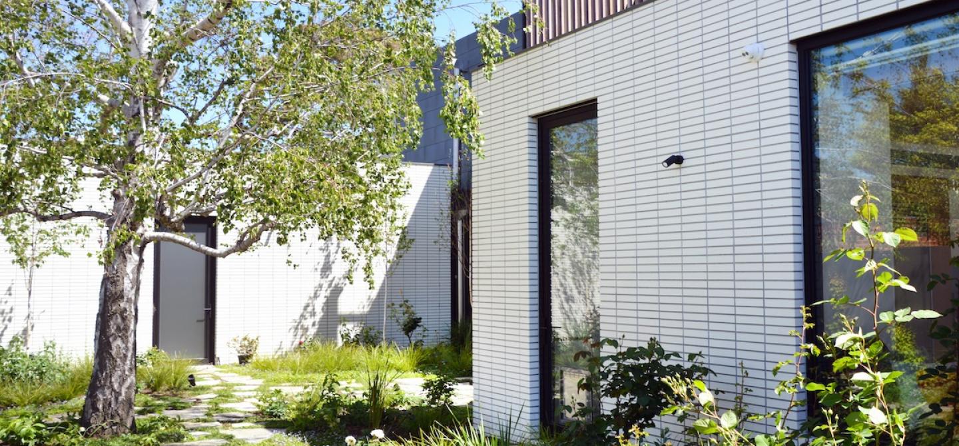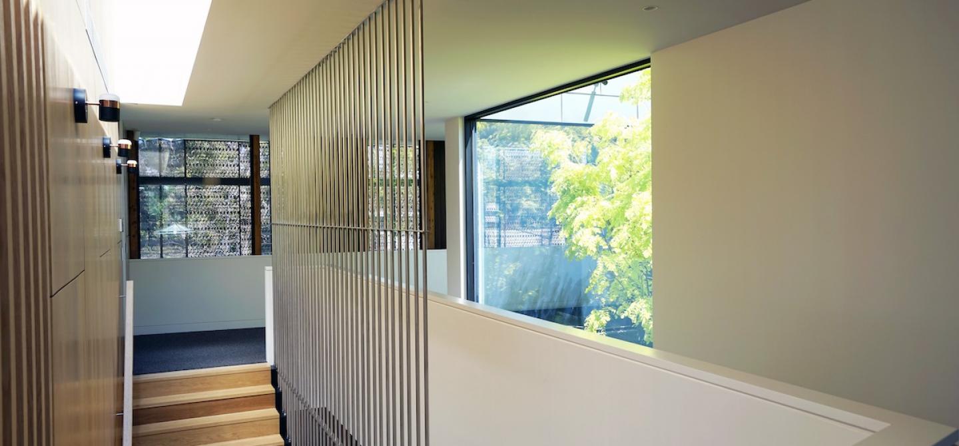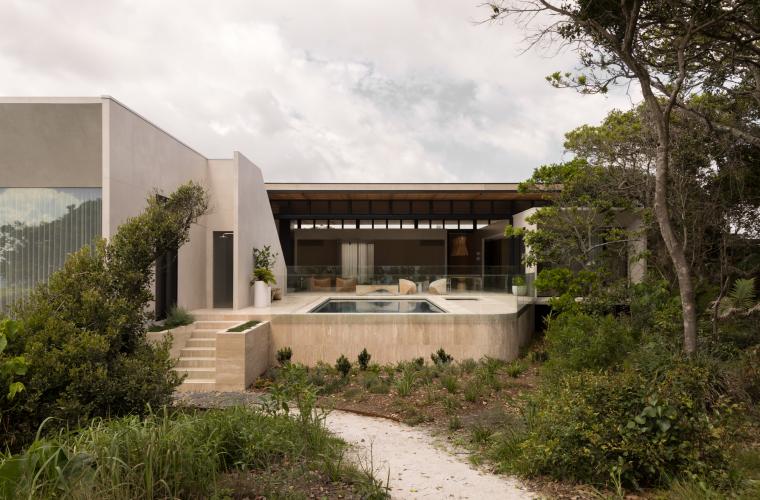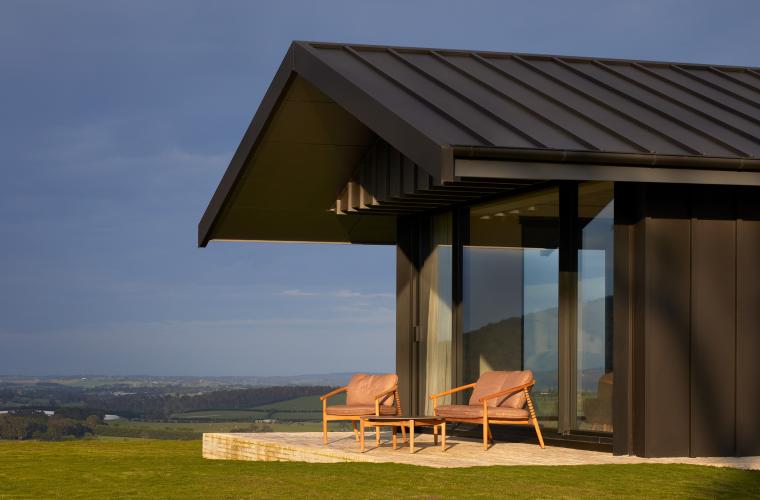Hampton Project
21st July 2020
This architectural Bayside home in the heart of Hampton is the perfect residence to enjoy your outdoors all year round without having to step outside.
The large two story home set within a large suburban block takes full advantage of the many living spaces concentrated on the ground floor. Whether its the internal courtyard, the generous swimming pool or the tennis court, there is plenty of entertaining to be had throughout the year.
Taking the location into considering, the architect was very particular about achieving the clients design and functionality brief without compromising on the buildings thermal performance. Set with the challenging task of satisfying the very low U-Value, we used our super thermal break frames combined with double glazed Low-E glass allowing us to avoid the need for the costlier triple glazing option despite the systems capacity to do so.
The super thermal systems used in this project are:
EC65TB - Highly advanced and insulating thermally broken system.
EC85TB - Refined and highly insulating thermally broken system
EC105LS- High performance Lift & Slide door.





Architect: BBP Architecture
Builder: Belair Builders
Supplier: Thermeco
Fabricator: Bellvue Windows


