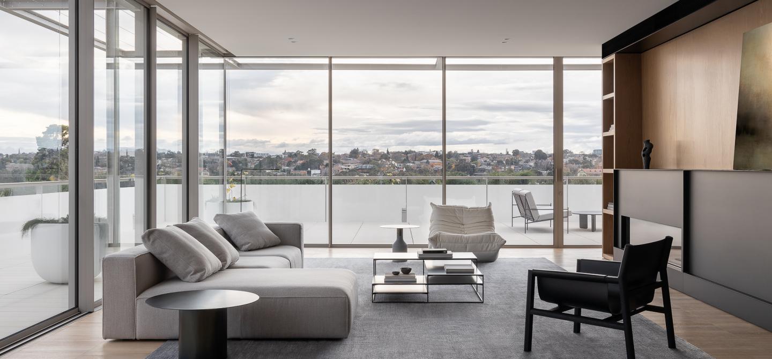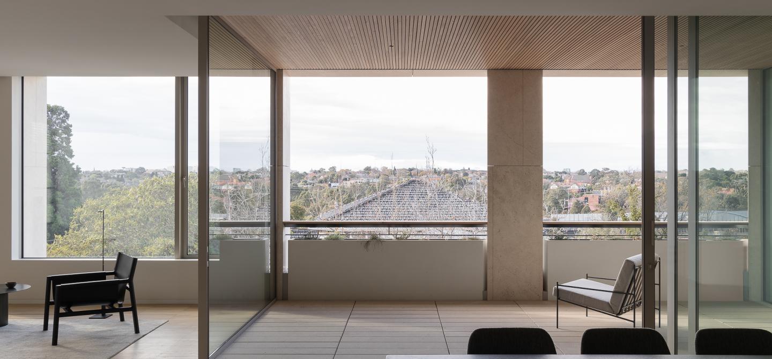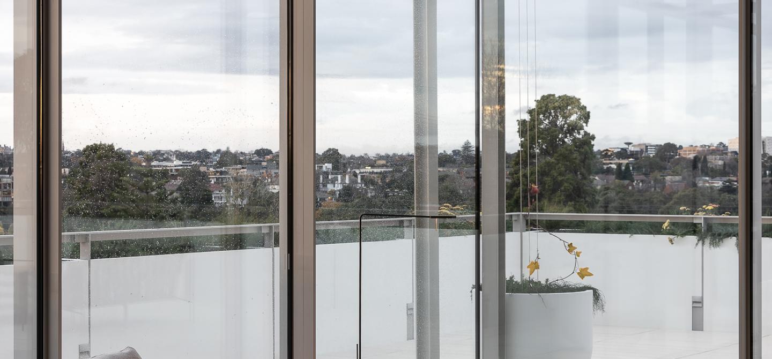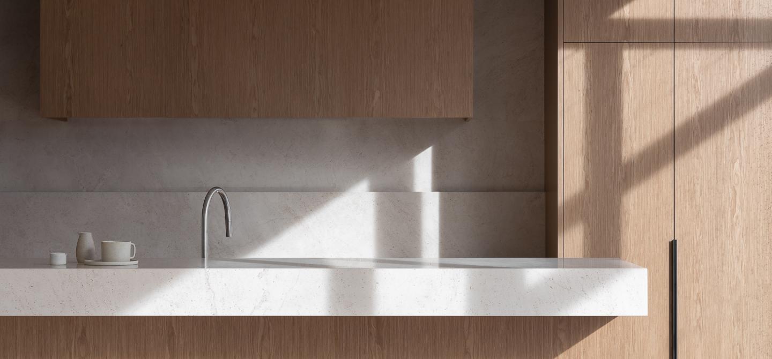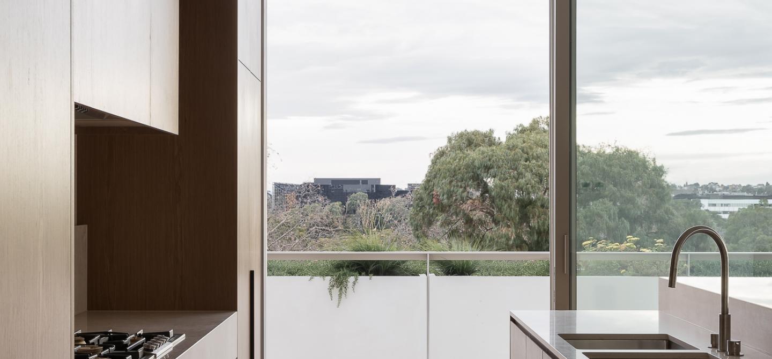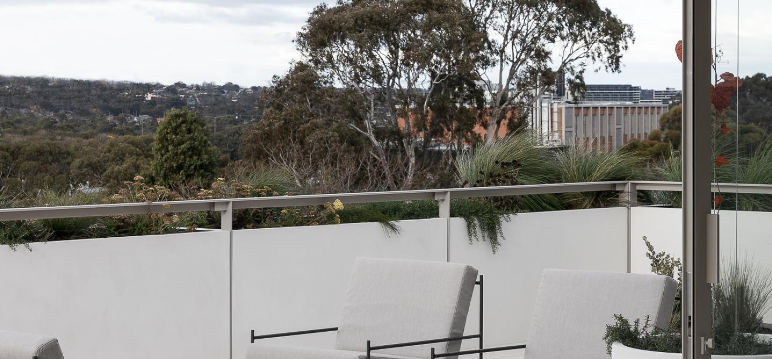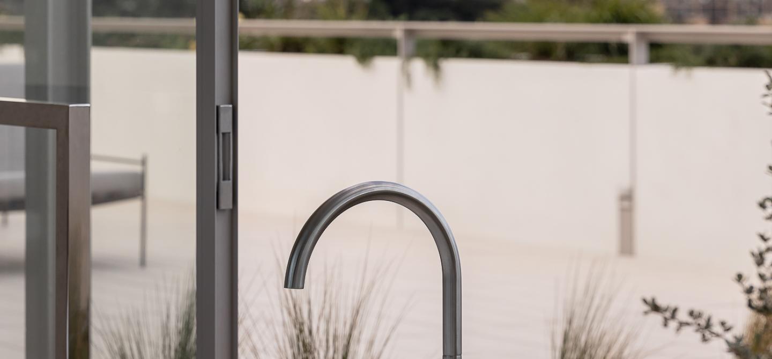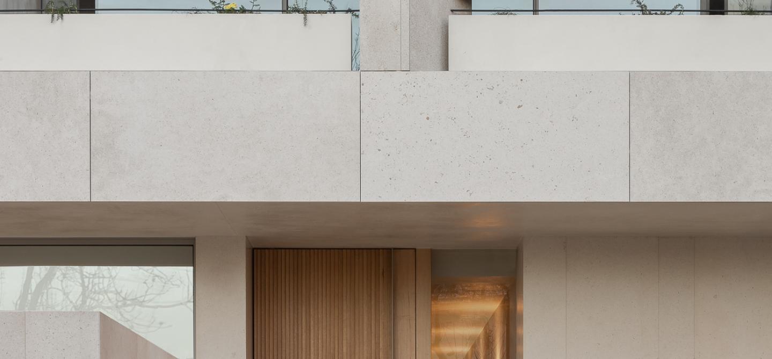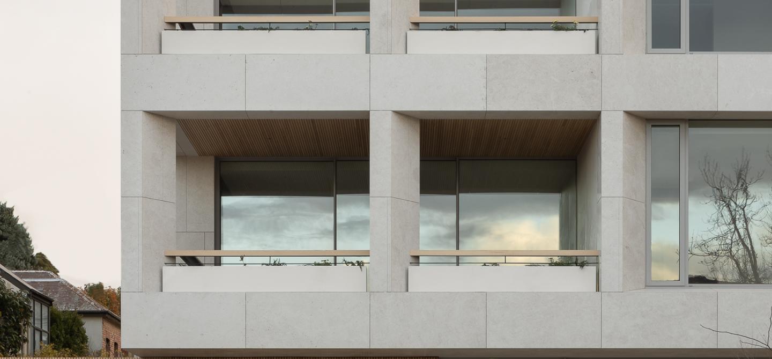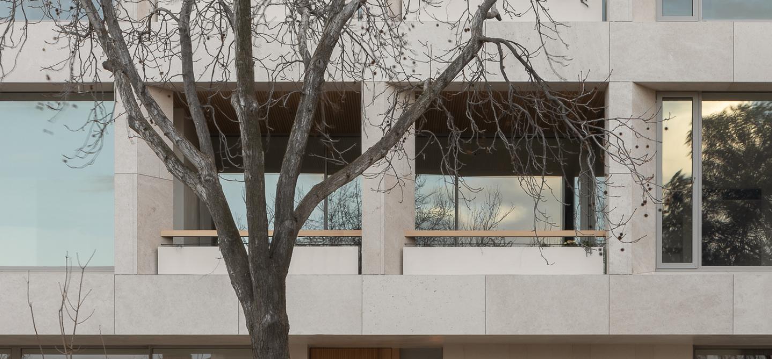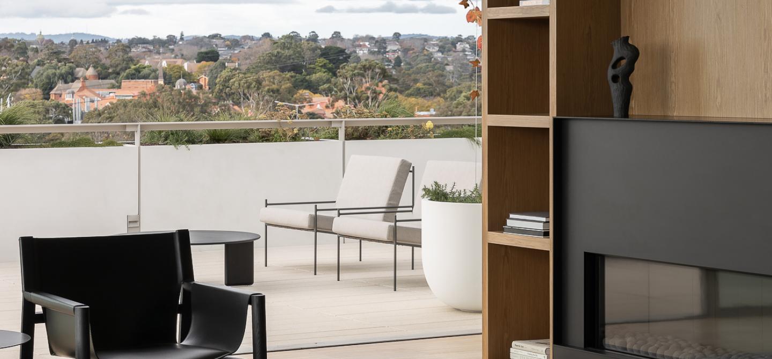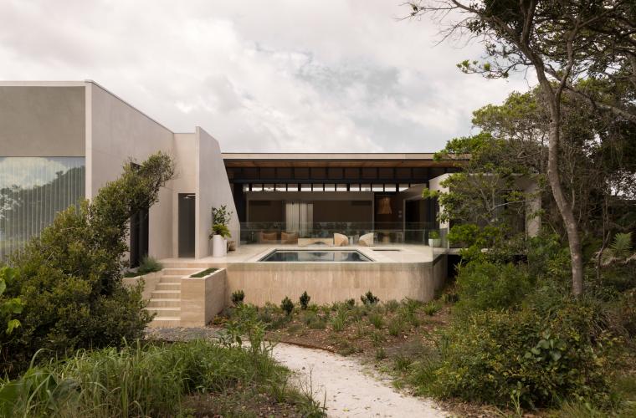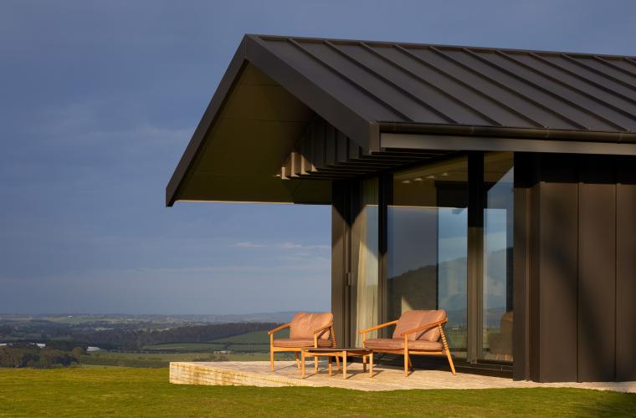Heyington, Toorak
19th August 2022
Heyington is designed with consideration to context, form, materiality and thoughtful landscaping – these 12 finely crafted apartments push liveability and sophistication
Modern living has been redefined through the highly resolved residences of Heyington, developed by Sterling Global. Set in the highly sought-after suburb of Toorak, just a stone’s throw from Melbourne’s most prestigious schools and amenities, our new multi-residential project is all about elevated luxury.

The 12 residences are comprised of all three-bedroom apartments, measuring between 166-square-metres and 323-square-metres, reflective of a generously sized house within a well-appointed, spacious apartment. Heyington sits comfortably over four levels, a scale that references the heritage of Toorak’s streetscape. The façade projects grandeur through its scale and proportion, as is expected from a project of this nature and locale.

The exterior is clad in Portuguese limestone, render and includes detailed timber soffits, creating a luxurious yet warm welcoming. The tone and quality of the materiality are crucial in reflecting the character and generosity of a home to the residences and encapsulates our ethos of inciting feeling and emotion through design.
Bringing nature and greenery into the fold, the apartments have been appointed with a rich landscape, in collaboration with Acre Studio. The varied planting scheme further strengthens the feeling of Heyington as a sanctuary. In addition to the landscaping considerations, nature is also brought into the interiors through expansive, floor-to-ceiling windows across multiple aspects, a detail we’ve ensured every apartment has, the generously wide corridors are strategically aligned with glazed openings to maximise long views across the plan to landscape.

Heyington proves that apartment living is not about sacrifice, rather elevated living. Each apartment includes ample space for entertaining, alongside extras such as a scullery, laundry room, study, entry hall and bespoke cabinetry. The interior palette is a continuation of the exterior, including sumptuous natural stone and timbers, ensuring longevity and timelessness.
Heyington reformulates modern apartment living through its sophisticated design and an acute understanding of how to instill a sense of home.







Our Victorian Licensee European Window Co. manufactured and installed 37 Slimline Sliding doors (EC115TB) throughout this project. Aluminium profiles were Powder Coated in colour Dune Matt. Learn more about our Thermeco Slimline HERE.
Words By Carr - See More carr.net.au/project/heyington-toorak/
Architecture & Interiors | Carr
Landscape | Acre
Developer | Sterling Global
Builder | Visioneer
Fabricator | European Window Co.
Supplier | Thermeco
Photographer | Timothy Kaye


