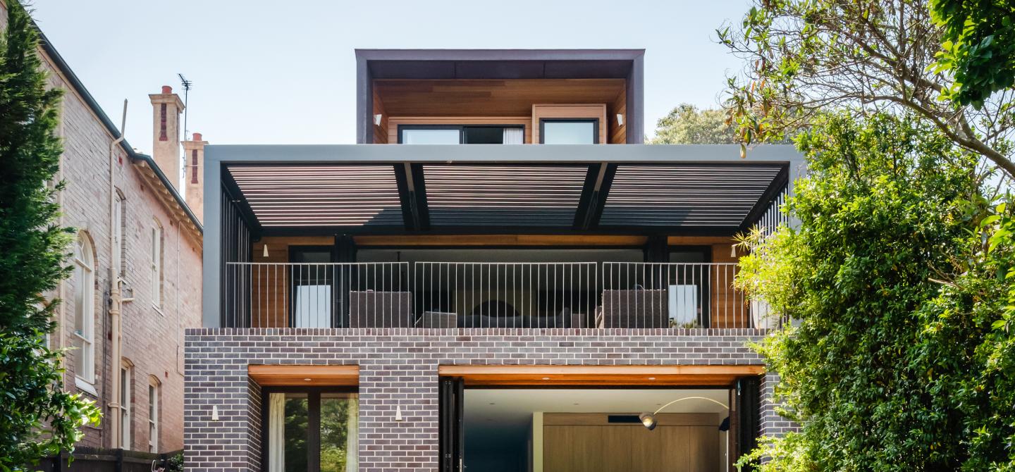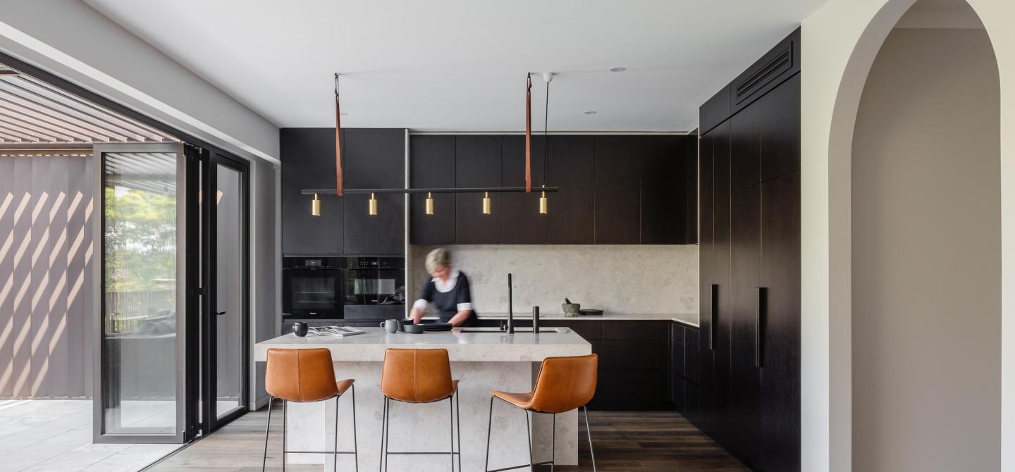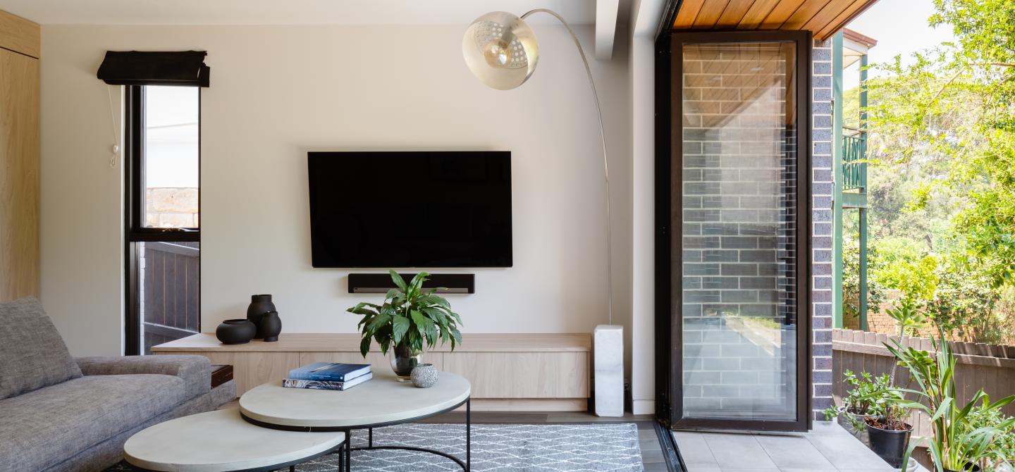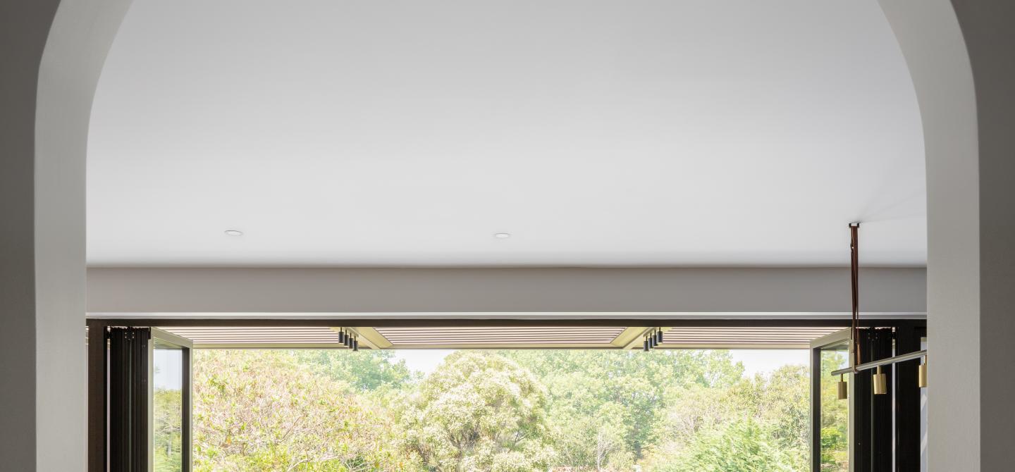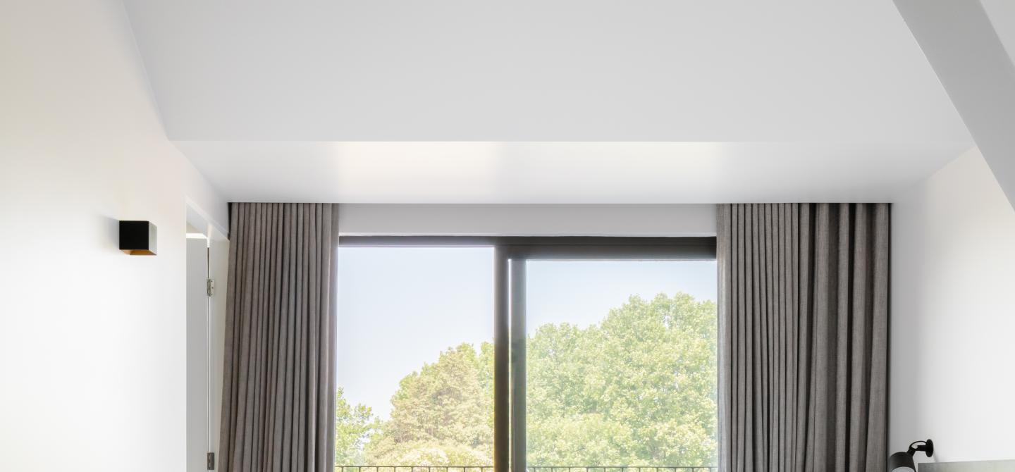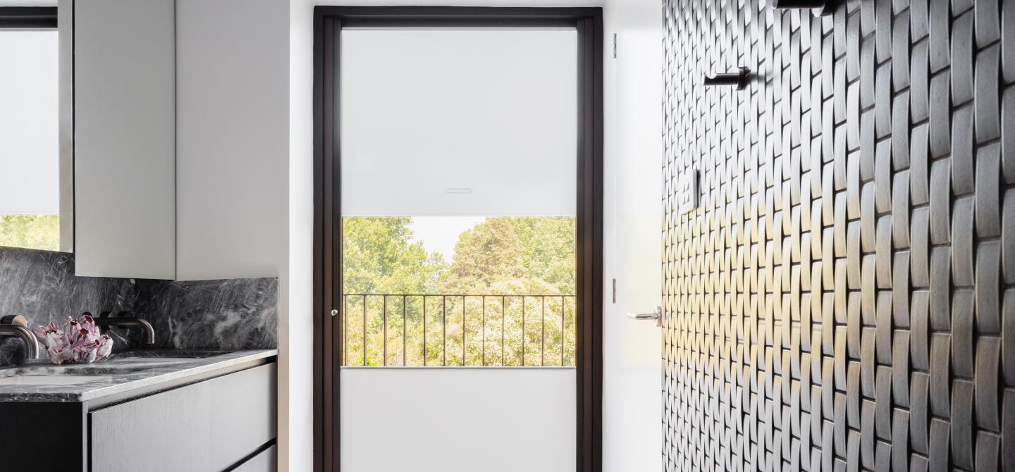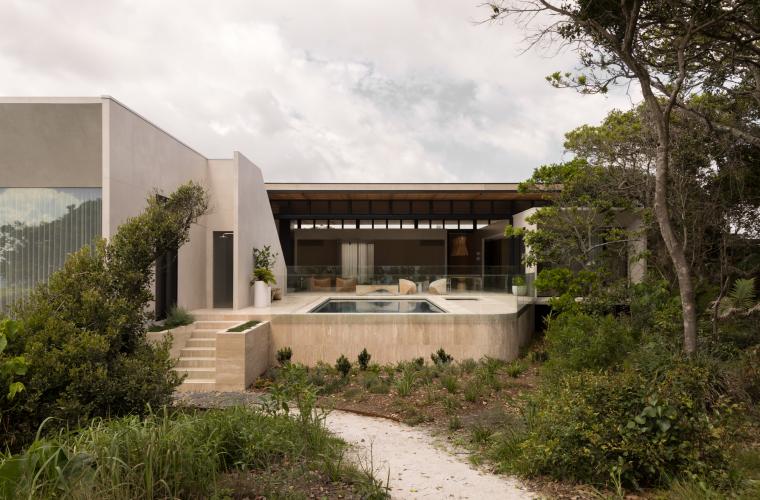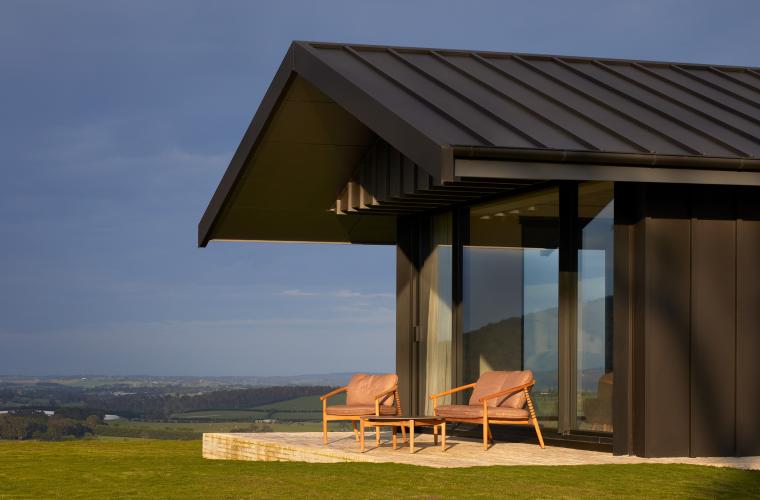Mosman House
23rd June 2020
Words from Anton Kouzmin - www.antonkouzmin.com/mosman-house
The Mosman House involves alterations and additions to a two storey free standing Federation bungalow, situated on a steep slope, in Sydney’s lower north shore suburb of Mosman. The house is tucked into a quiet residential street within an established landscape and a rich heritage context. The family had lived in the house for some time and sought to adapt the home to provide for each family member’s increased need for space, light and privacy.
The key idea was to affirm the original formal character through a play on light, whilst capturing a cinematic frame of the rear tree canopy. The landscape view and natural light is encouraged inwards and provides a sense of calm and serenity within a seamless family living space.

The three storey rear addition accommodates a range of daily rituals. The copper clad roof extension, accommodating the master bedroom suite, was conceived as a singular element designed to maximise internal space whilst sculpturally dovetailing into the existing hip roof. The interior follows the sculptured roof form as walls and ceiling fold and crease in contradistinction to the formal period character of the original home.
The design and procurement process was driven by a strong collaborative ethos; initially an ongoing discussion between client and architect continuing as opportunities arose during construction between the builder, client, interior stylist and architect.
The architect collaborated with the client and the interior stylist on the interior finishes palette to create an elegant and genuinely personal interior experience for the client. Each family member reveals their own style in a unique palette of colours and textures tailored for each of their individual spaces.
The project is unique as it establishes a dialogue to capture the voice of the home’s past, whilst adapting its framework to envision an inter-generational family home for the future, embracing its heritage details and legacy.

The Thermeco window systems used in this project are the EC55TB - Bi-Folding doors on 2 levels creating a large seamless opening which connects the indoor space to the outdoor space. The open folded doors tuck neatly to each side without disrupting the space or view. The other system is our EC45TB windows which are throughout the bedroom and bathrooms and the EC95TB Sliding door in the master suite on the top level. All systems are thermally broken and double glazed creating a very high level of insulation and noise reduction.



Architect: Anton Kouzmin
Builder: Cook Constructions
Window Systems & Supplier: Thermeco
Photographer: Katherine Lu


