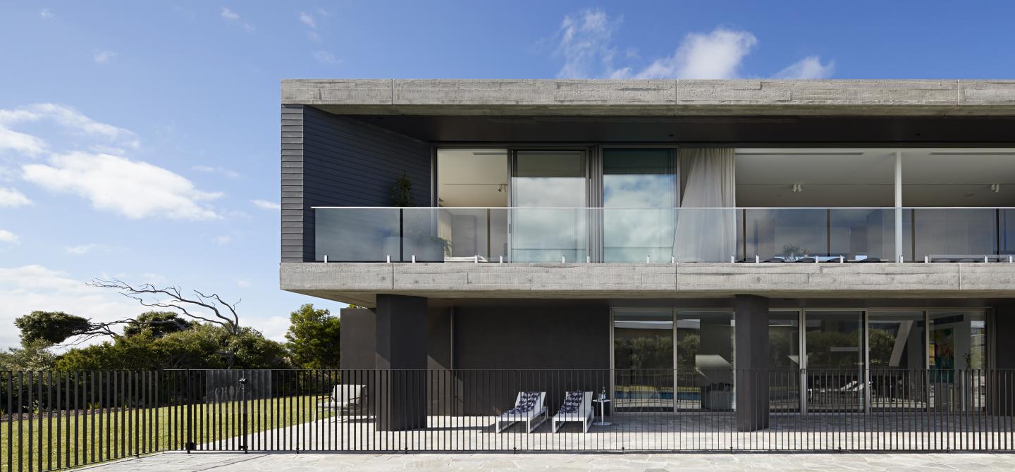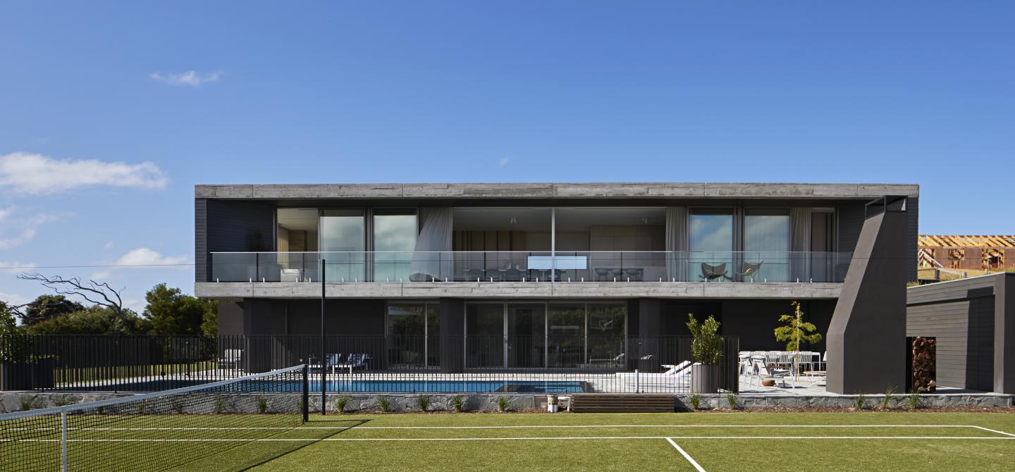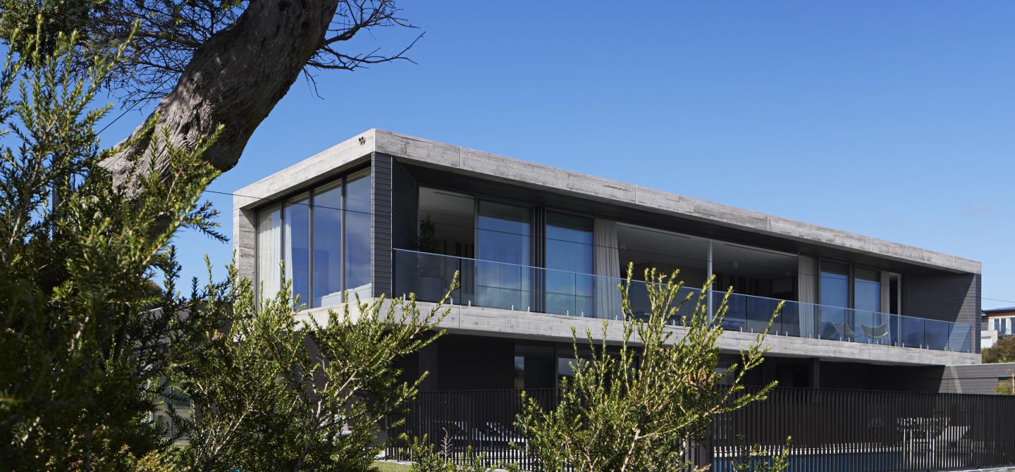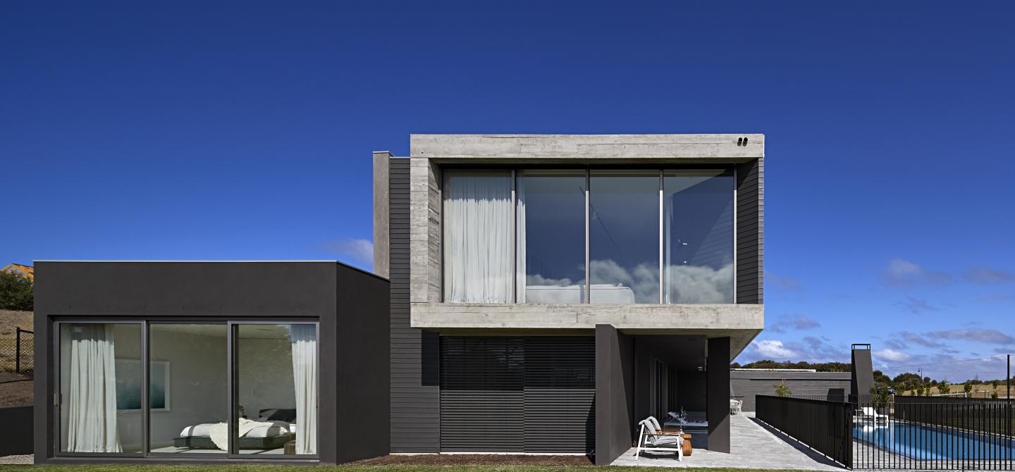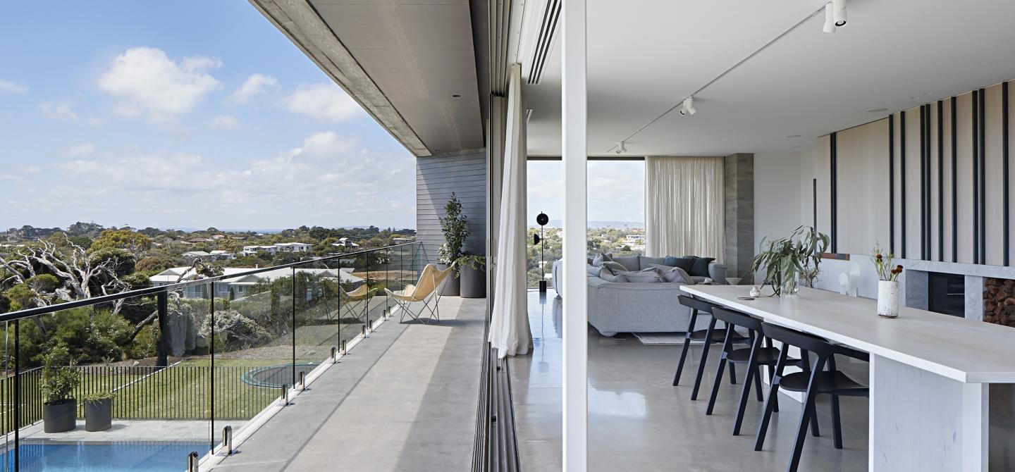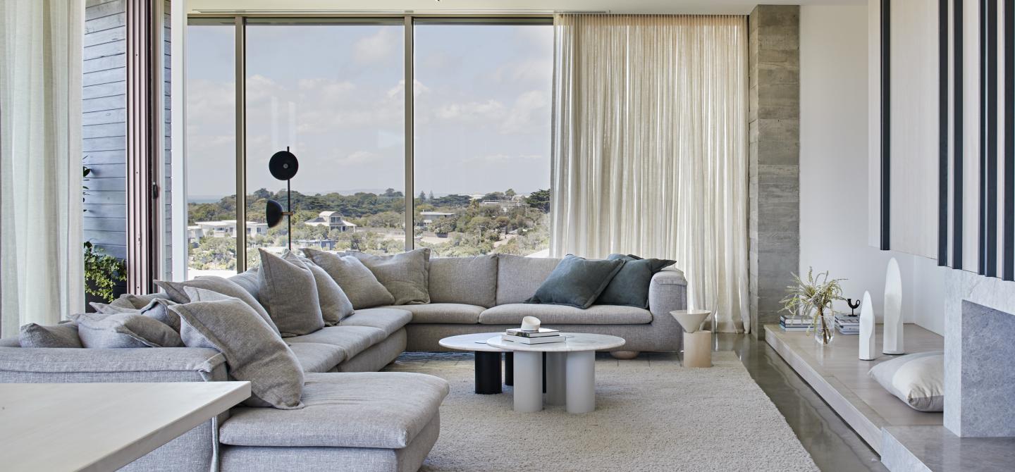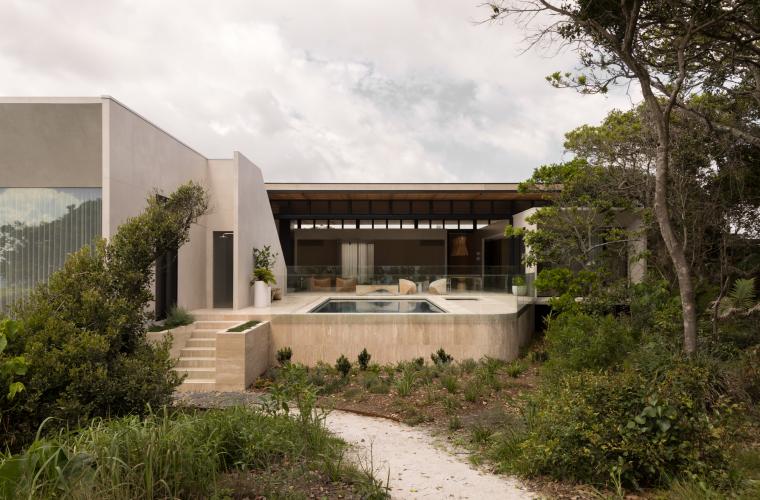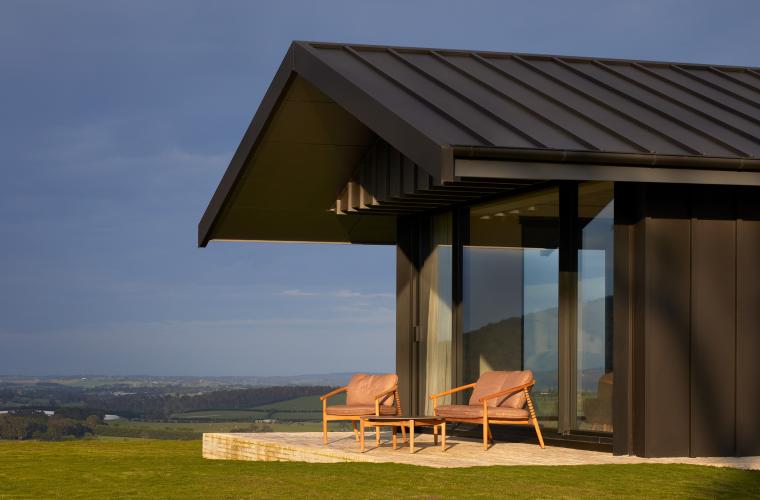Portsea Project
26th April 2018
Situated in one of Melbourne's lavish seaside areas, this Portsea family home has it all. The team at Rachcoff Vella Architects didn't miss a beat on this one.
The home encompasses luxury open-plan living, stunning views and endless entertaining areas including a spacious swimming pool and tennis court.
The bold exterior has a mixture of textures and materials . The colour palette of greys and charcoals makes the home stand out as it contrasts against the surrounding greenery and nature. Inside the home clean and crisp styling with the use of softer textures and colours makes for a very inviting beachy environment. The open-plan living, dining and kitchen are upstairs with a beautiful balcony that extends through the length of the home. The thermally broken Thermeco 12 panel sliding & fixed panel windows and doors enables guests to fully indulge in the stunning views and beaming sunshine, really connecting the indoors to the outdoors.









Architect: Rachcoff Vella
Builder: Layton Builders
Photography: Shannon McGrath
Window Fabricator: European Window Co.
Window System: Thermeco


