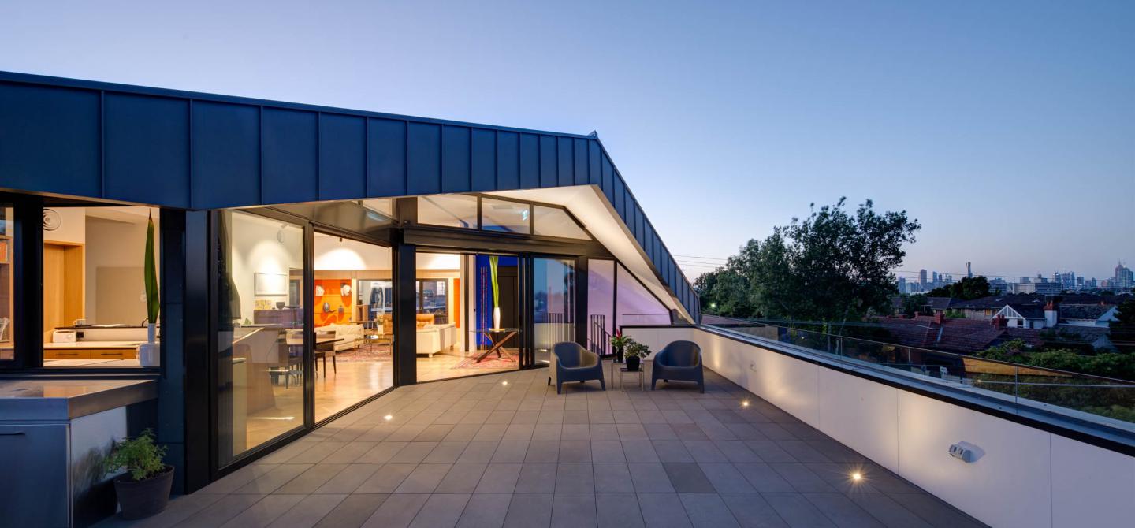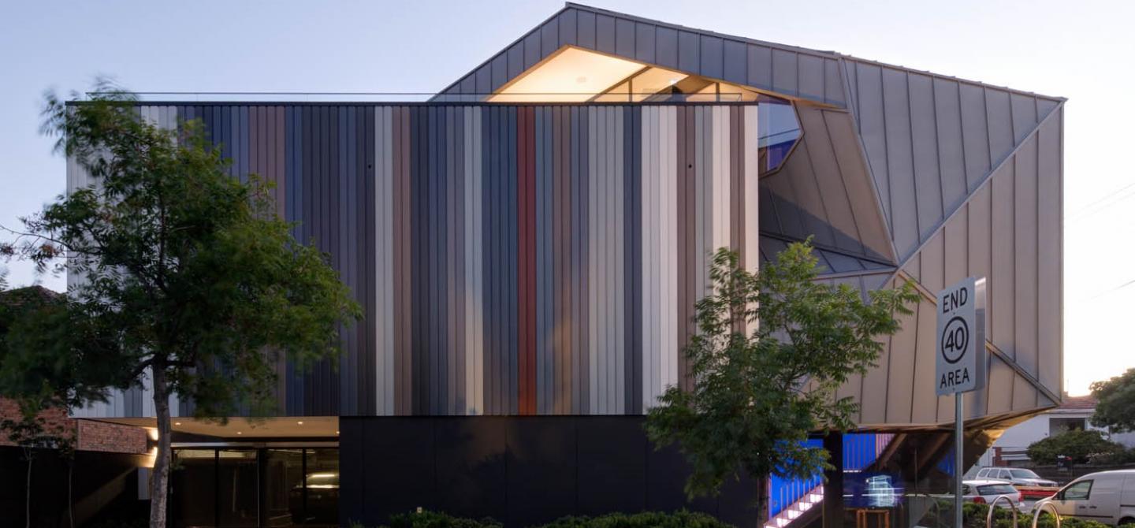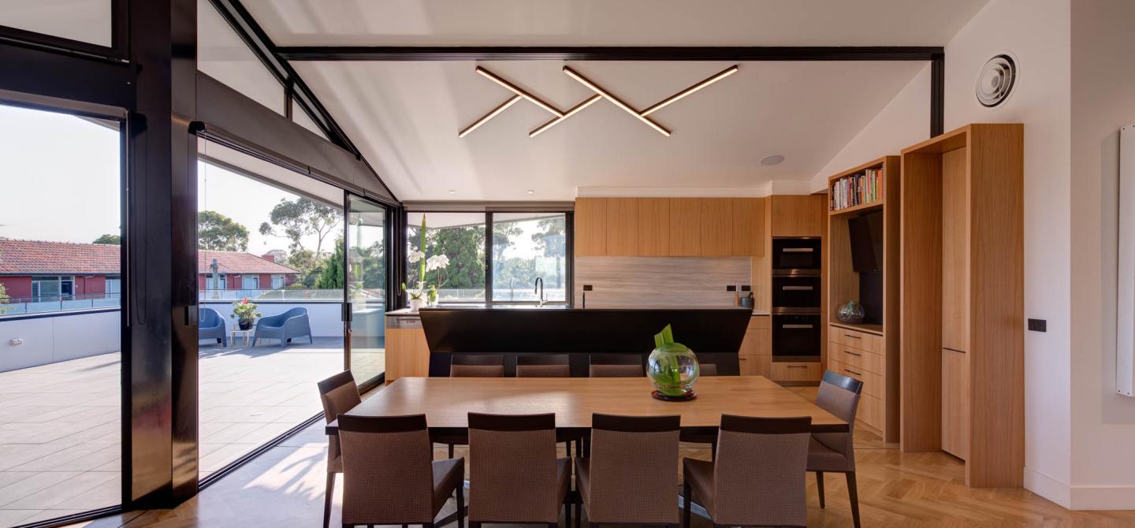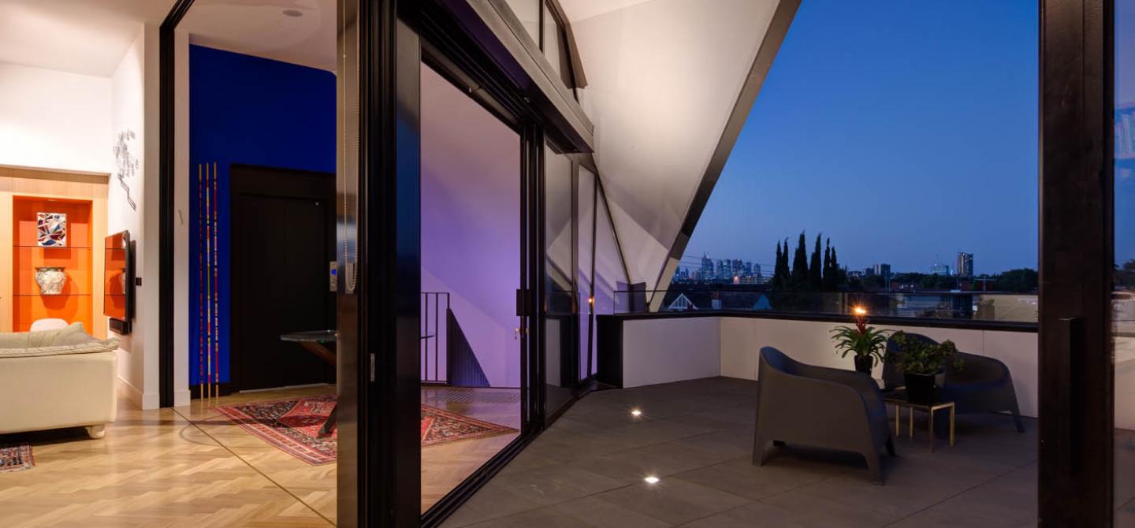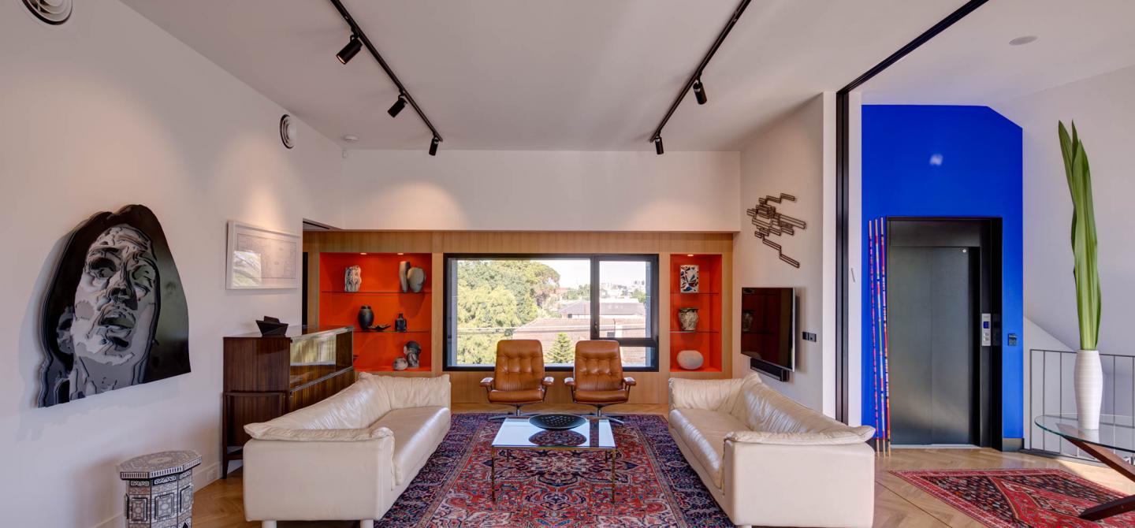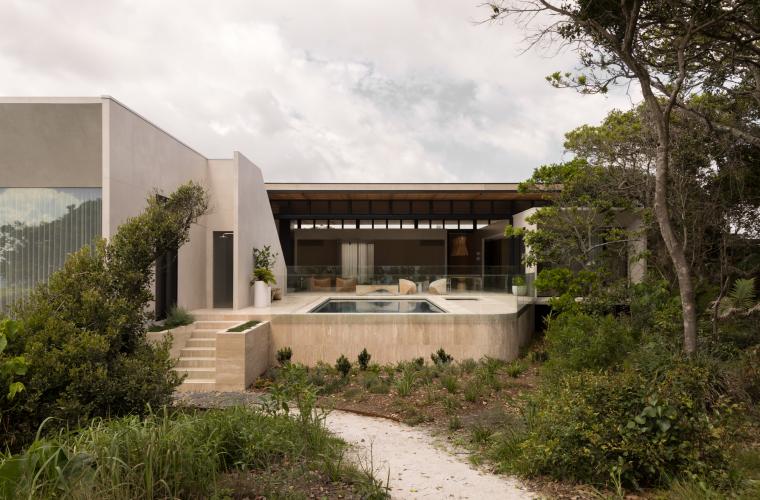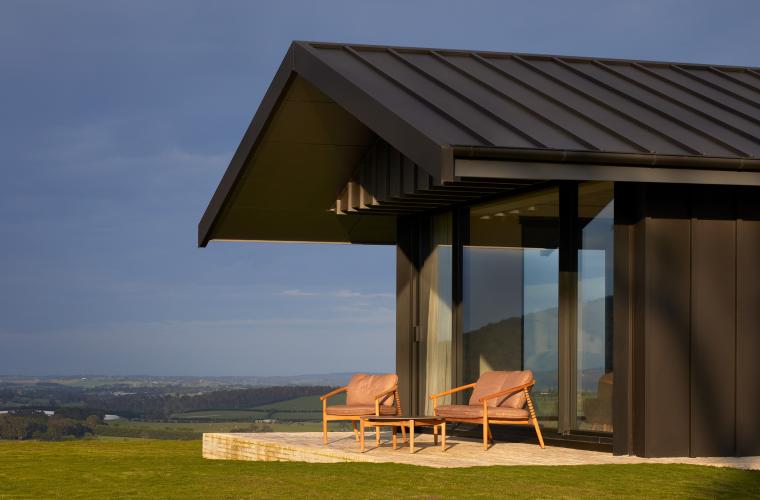Prahran Project
30th April 2017
The grandeur of the Art Deco era meets contemporary detail in Lumley located in Williams Road, Prahran. It is a quality boutique residential development incorporating refit and new build. The project consists of two independent components: a three level residence incorporating a separate entry, garage and private art gallery (JAHM); and six two-bedroom apartments each with large courtyards or balconies. Adjacent to Lumley Gardens and close to cosmopolitan shopping neighbourhoods and public transport, Lumley offers a relaxed and sophisticated lifestyle within a vibrant urban setting. The gallery façade references the iconic work of Bridget Riley and Gene Davis with striped suburban window awning.
With an 8 star energy rating the project encompasses many environmental initiatives including solar generation for 100% electrical needs, double glazing, high thermal performance and rainwater harvesting.
The apartments boast a sophisticated material palette creating an elegant living space. The kitchens feature timber veneer cabinetry, marble splashbacks and European appliances. High ceilings and abundant natural light are offset by generous courtyards or balconies.
The Art Deco character of the original building influences the interiors of the four original apartments; dark timber stained floors, original fireplaces, moulded cornices, panelled doors and soft grey walls. The spaces are of generous proportion and allow for the seamless fusion of deco and contemporary design. Light timber floors and white walls carry a distinctly contemporary feel through the two new apartments.
Architect: Justin Architecture
Builder: May Constructions
Photographer: Jaime Diaz Berrio


