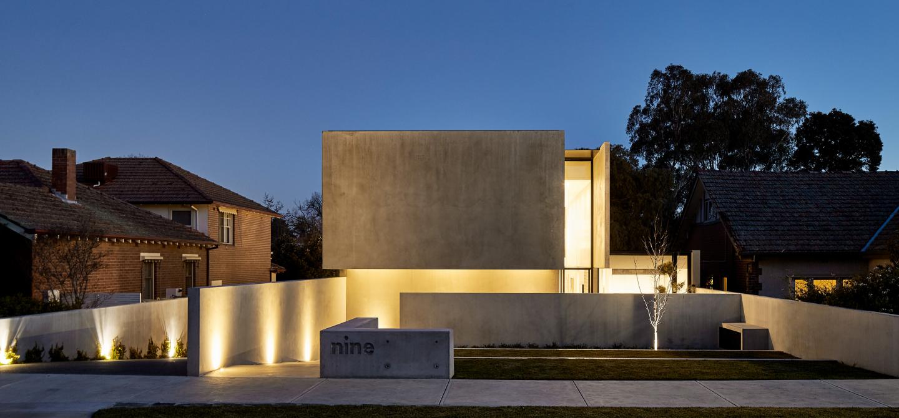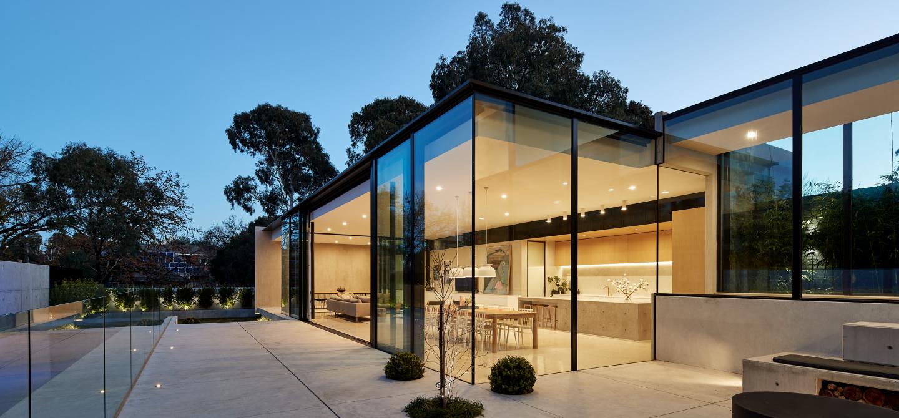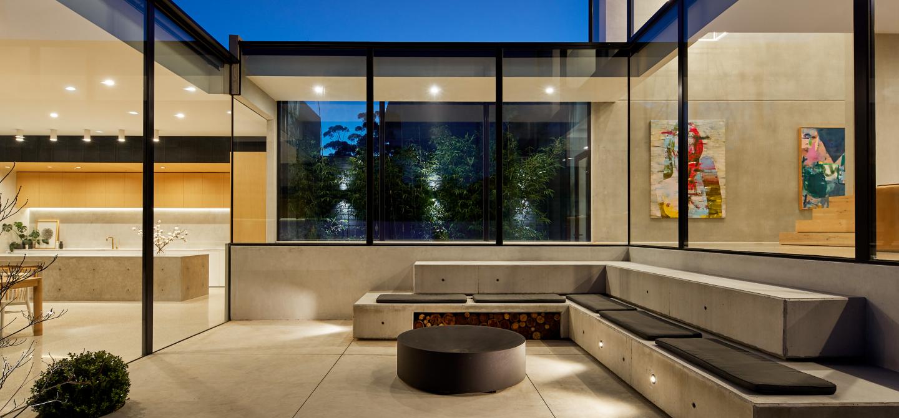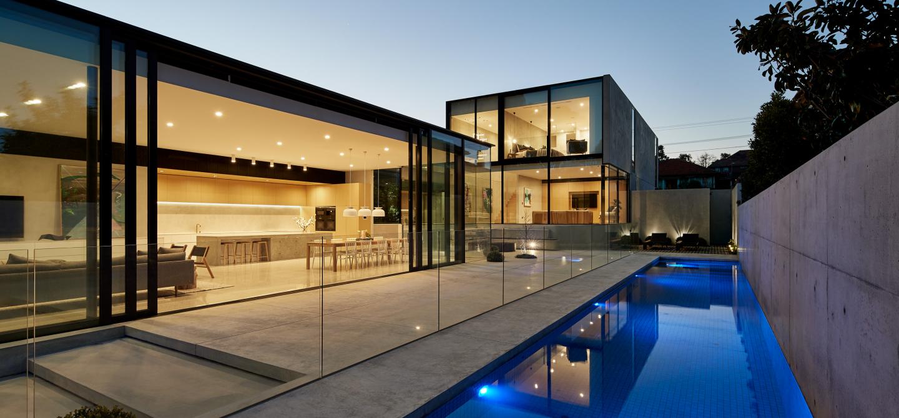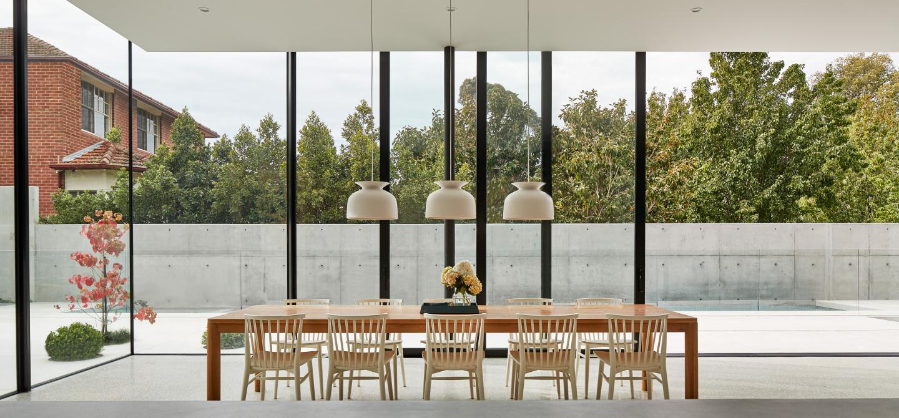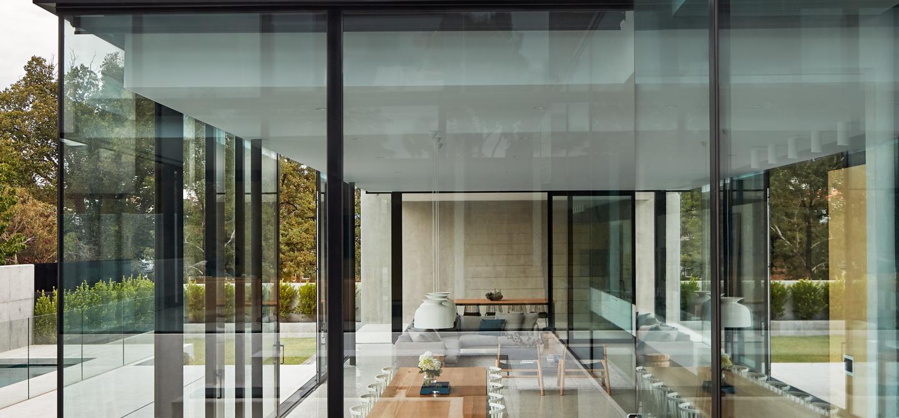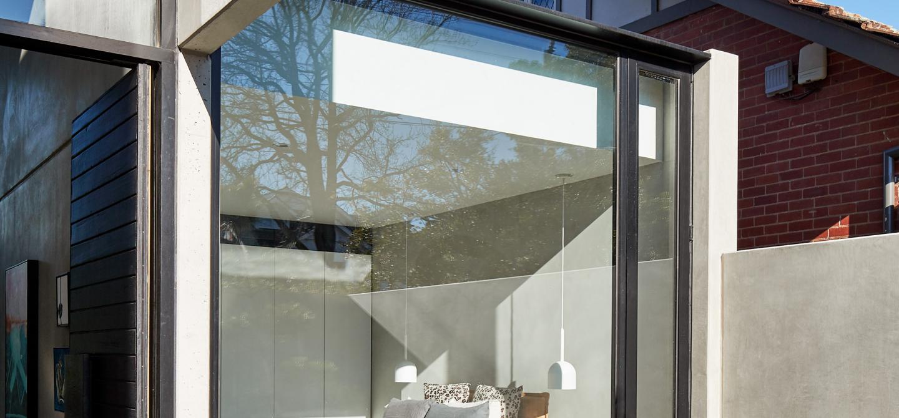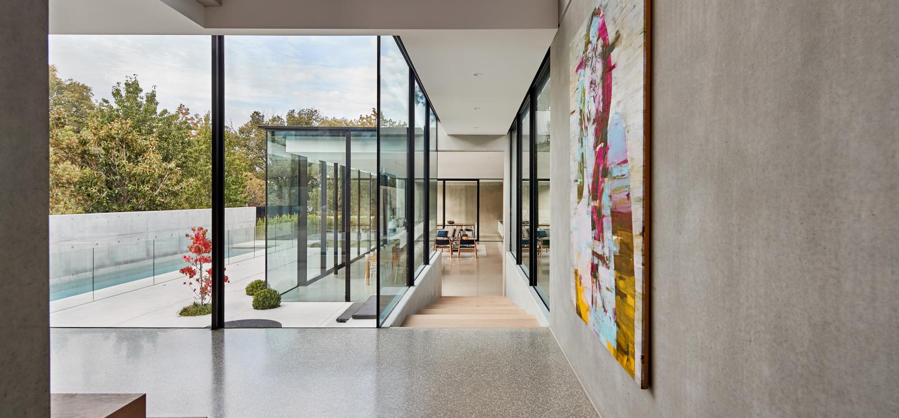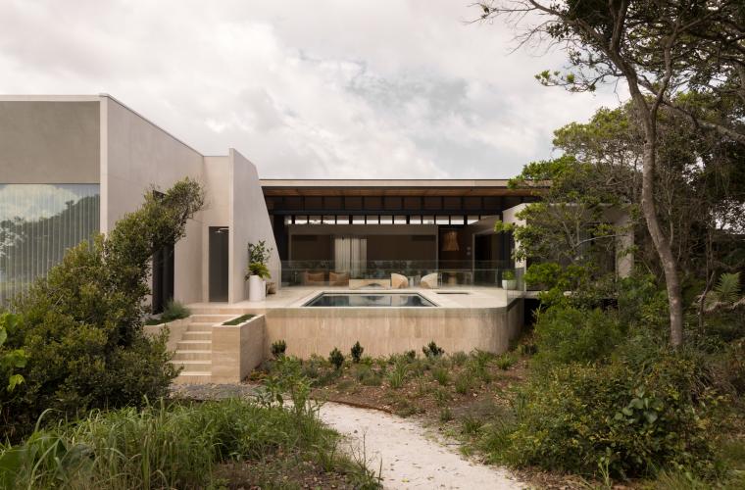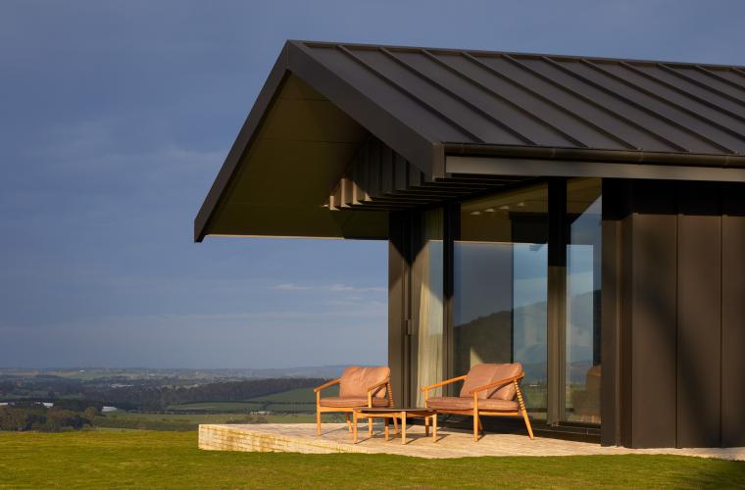Salmon Residence
30th August 2021
Exploring the opposing dynamics of bold concrete and delicate glass, Salmon Residence is a contemporary family home projected as a statement celebration of light and materiality.
Salmon Residence takes you inside a minimal house. Located in the leafy green suburb of Essendon, the dream house emerges from the residential site as a contemporary glass and concrete structure. Inside a minimal house, intrigue is ignited through brutalist architecture, an interplay of materiality and a modern interior decor.
Throughout the house tour, the architecture and interior design showcase a minimalist intent. Inside a minimal house such as Salmon Residence, tailored furniture pieces feature throughout the interior design in keeping with the brutalist architecture. Bespoke glass windows encourage movement within the home and its spaces, intertwining the interior décor and exterior areas. Gracing the entry courtyard is a dramatic pond, poised in front of a large glass window and adding a tailored element to the minimal design.
Concrete fortifies the minimalist interior design and architecture, showcased within the house tour through the kitchen bench, external paving, interior flooring and the facade – this foundational base is expected inside a minimal house, but is offset with the fresh use of timber. The furniture within the home is an extension of the clients’ character, layered atop of the home’s concrete base and minimalist architecture.
FGR Architects approached Thermeco to enhance the design vision within the home. Inside a minimal house such as this, glass plays a dynamic role in crafting the perfect dream home. The glass is designed to appear seamless, as if the furniture and the outdoors are one within the minimalist home.
Architecture: FGR Architects
Photographer: Peter Bennetts
Window Systems: Thermeco
Fabricator: European Window Co.
Film & Edit: Cheer Squad Film Co.
Production & Article: The Local Project


