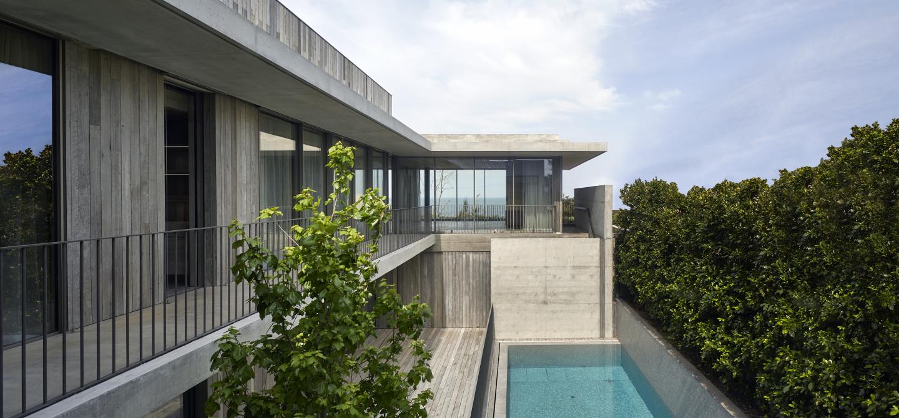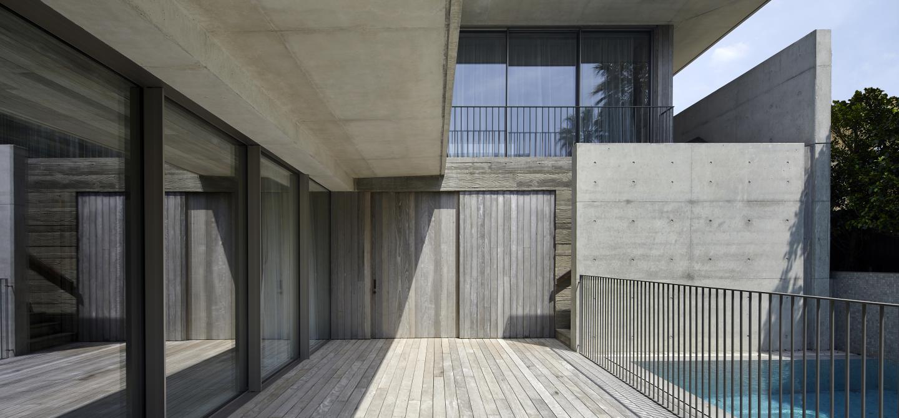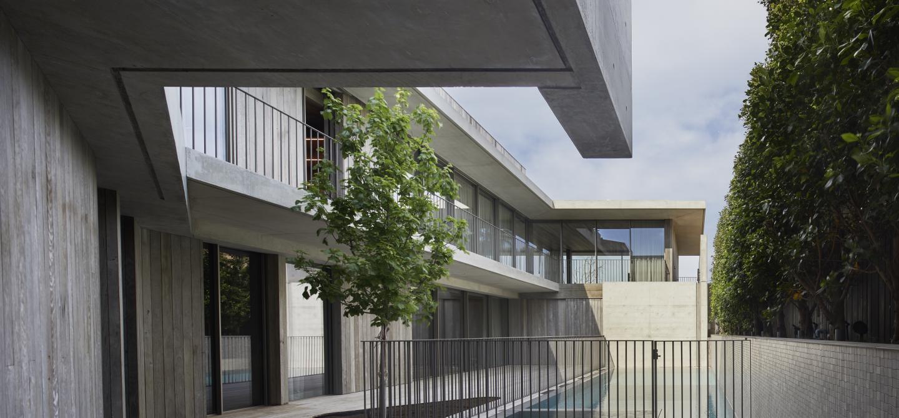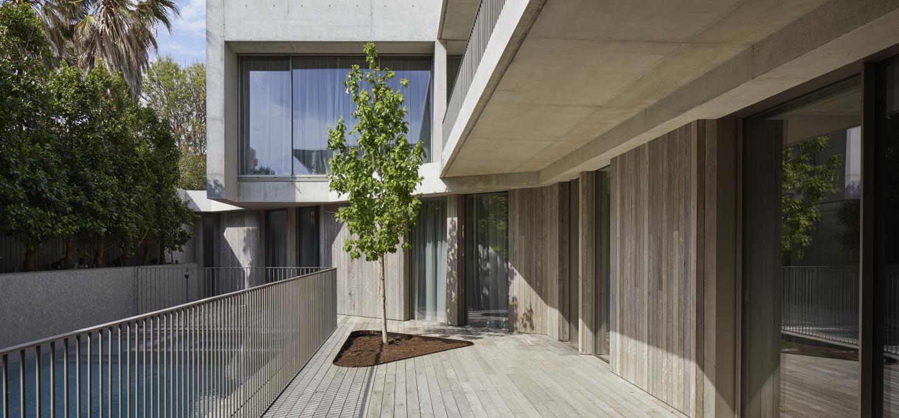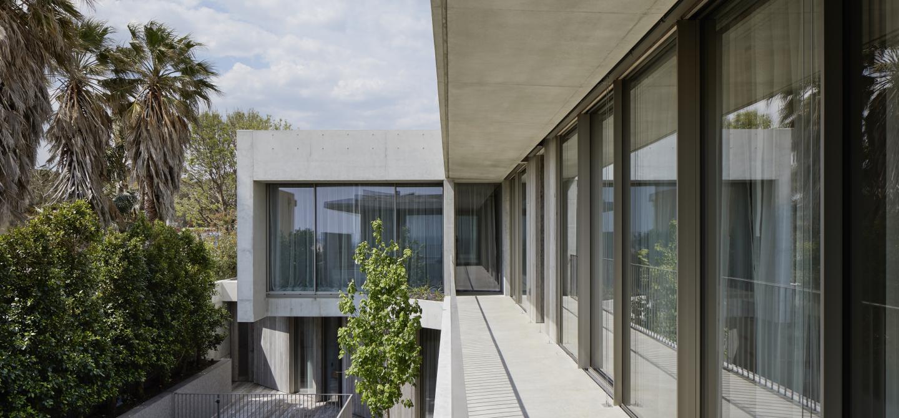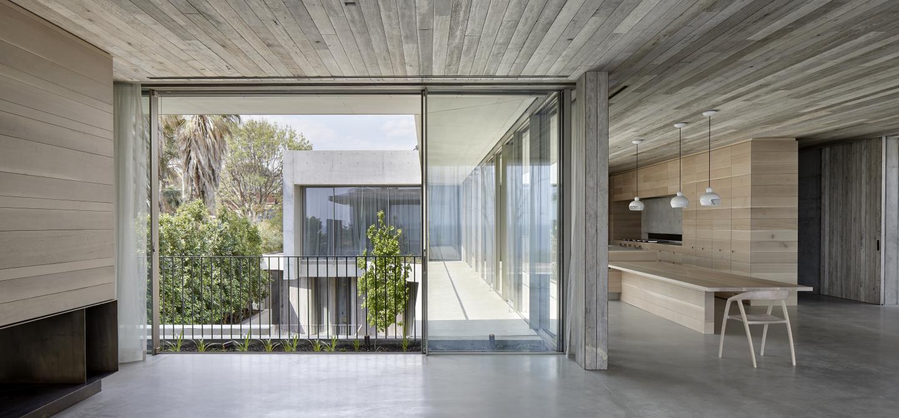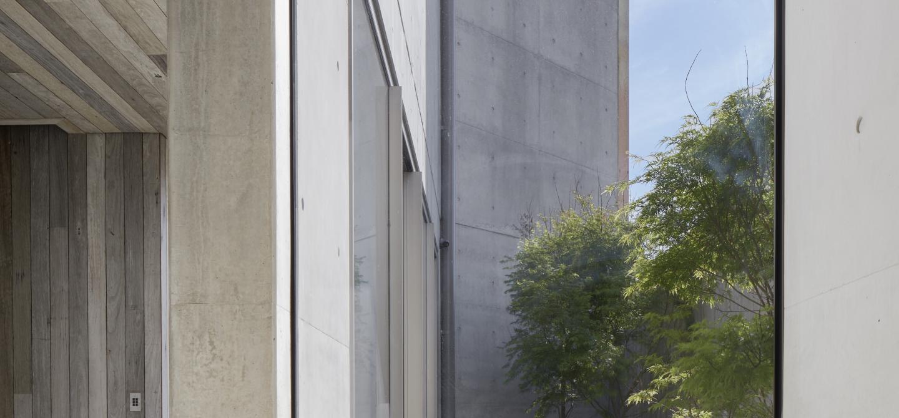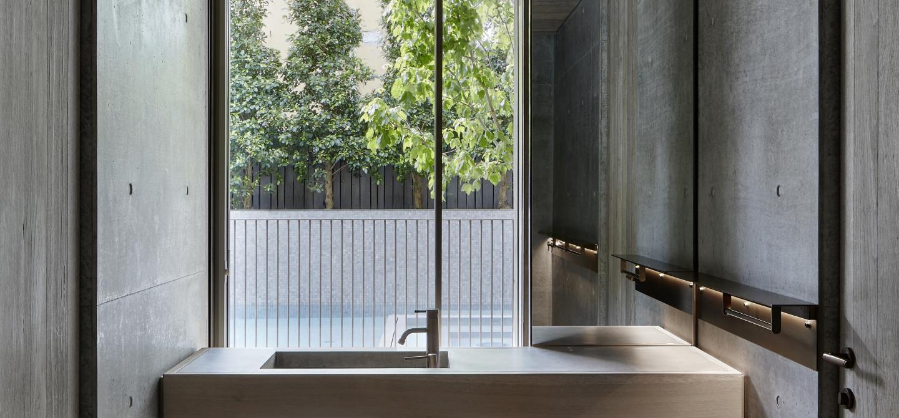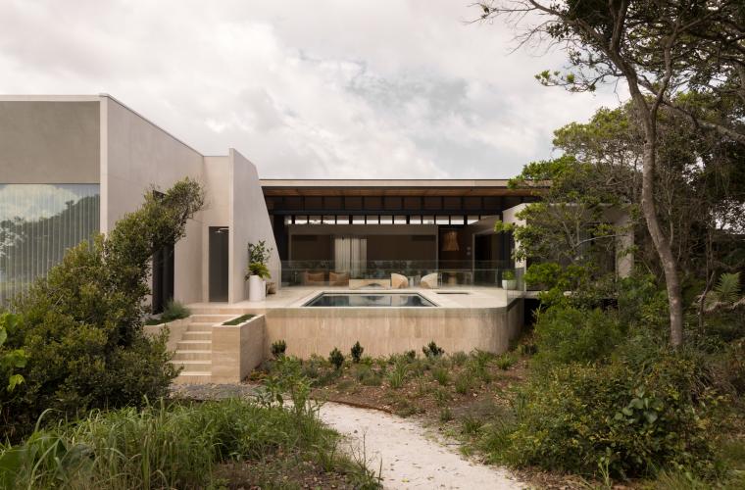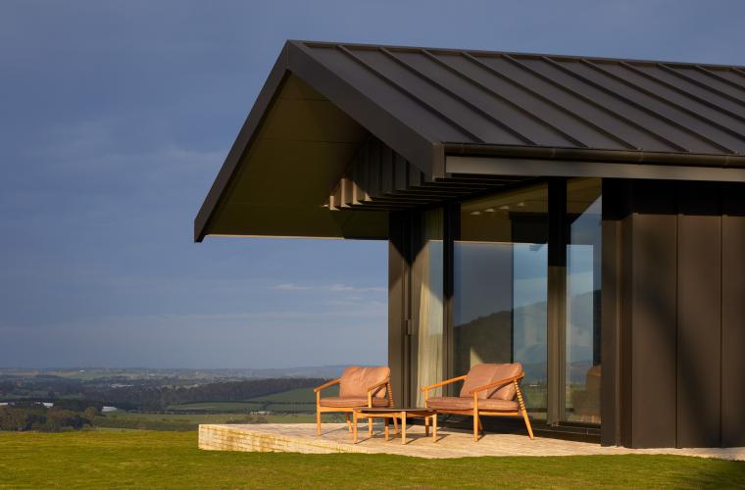Silver Linings // The Local Project
20th March 2020
Thinking of the building as “washed up from the beach”, Silver Linings sits as a heavy mass amongst rugged terrains of sand dunes, beach grass and aged timber planks. Coarsely textured off-form concrete frames the home, with a recessive void inviting one into a dark entry, framing the beginning of a sequence of “silver lined” spaces.

A five-year journey from start to finish, Rachcoff Vella approached the particular brief with extreme discipline, exploring, detailing, drawing, modelling and reviewing an architectural outcome that consists of only a few materials. Bespoke fittings and fixtures were painstakingly sourced and handmade specifically for the project.
Rachcoff Vella states that one of the major challenges in executing such design restraint is to make the most complex item appear invisible. This meant that the architects were constantly required to supervise the building, with unfinished, unpainted and untiled surfaces requiring continuous oversight until the project was complete.

This being said, Silver Linings was not just intended to be photographed – the project is an unabashed family home, rigorous enough to handle the trials and tribulations of modern family life. Spatially, the floorplan is devised so that the home allows for collective family time, but also privacy via parent and individual zones. There is the flexibility of converging on the basement floor, with a darker, more intimate mood, or in the light and airy living zones of subsequent levels, complemented by sea breezes and abundant natural light. A dining table that extends out from the kitchen island bench is an exemplar example of this emphasis on agile design, which both pre-empts and responds to the family’s needs.

The controlled minimalism featured in the colour palette of grey and silver lining boards, off form concrete, brass fittings and white oak joinery also provides versatility in the contrasting living zones. In darker spaces, they evoke feelings of warmth and protection, whereas in light filled, open spaces, the materials selected reflect the warmth and glow of the sun.

Rachcoff Vella is keen to point out that Silver Linings came about from their client’s ambition to set the bar high with this project. That became a design regime which formed a rallying manifesto for the team to launch from. Driving the project from start to finish, this ethos has resulted in a project that is all at once honest, raw and robust, with curated insertions of hand-crafted interiors that sit as a celebration of true minimalism.

Words from The Local Project:
https://thelocalproject.com.au/articles/silver-linings-by-rachcoff-vella-melbourne-architecture-project-feature/
Architect: Rachcoff Vella Architecture
Builder: Koorool Constructions
Window Supplier: Thermeco
Window System: KELLER minimal windows®
Window Fabricator: European Window Co.
Photographer: Tatjana Plitt


