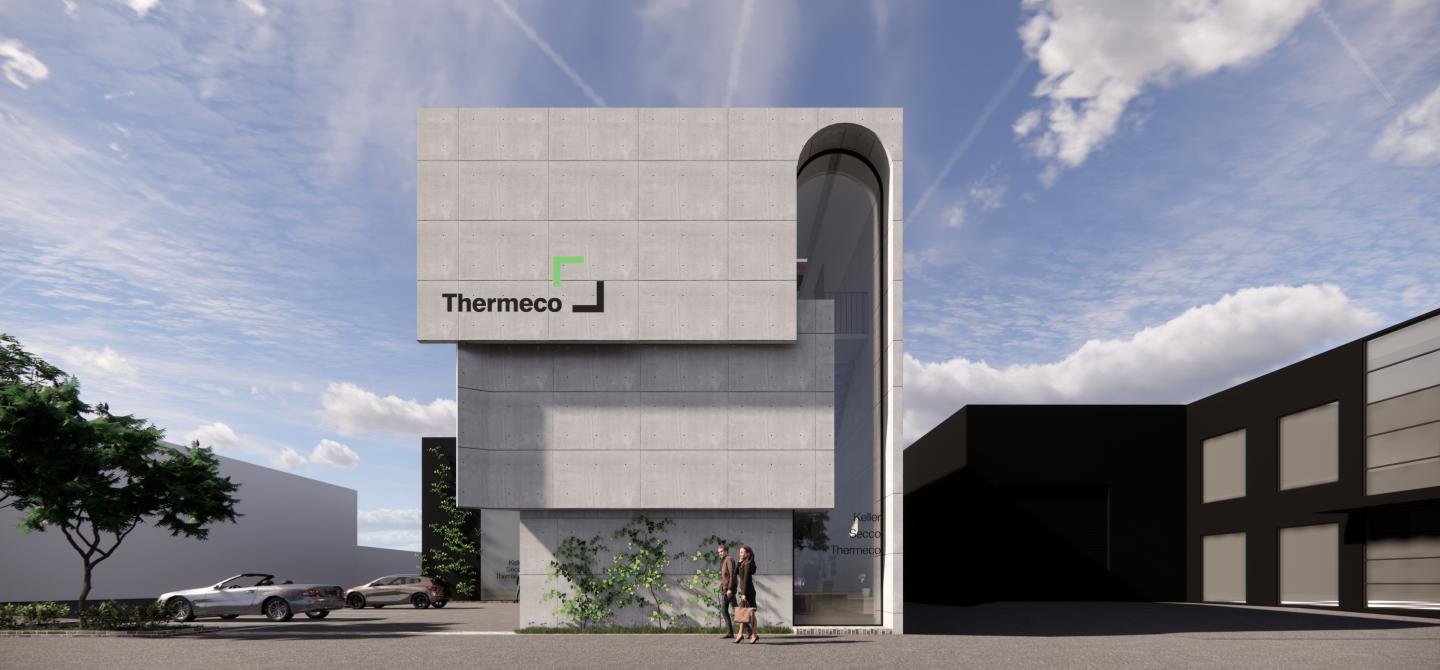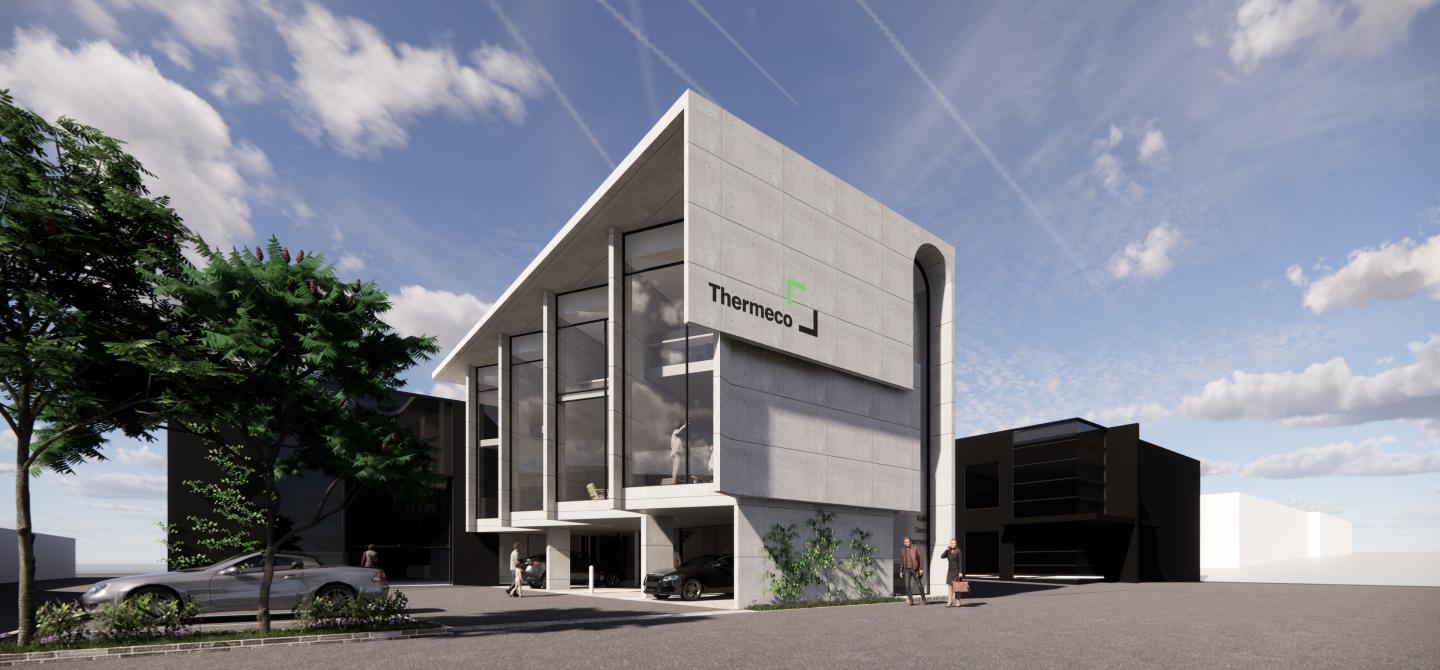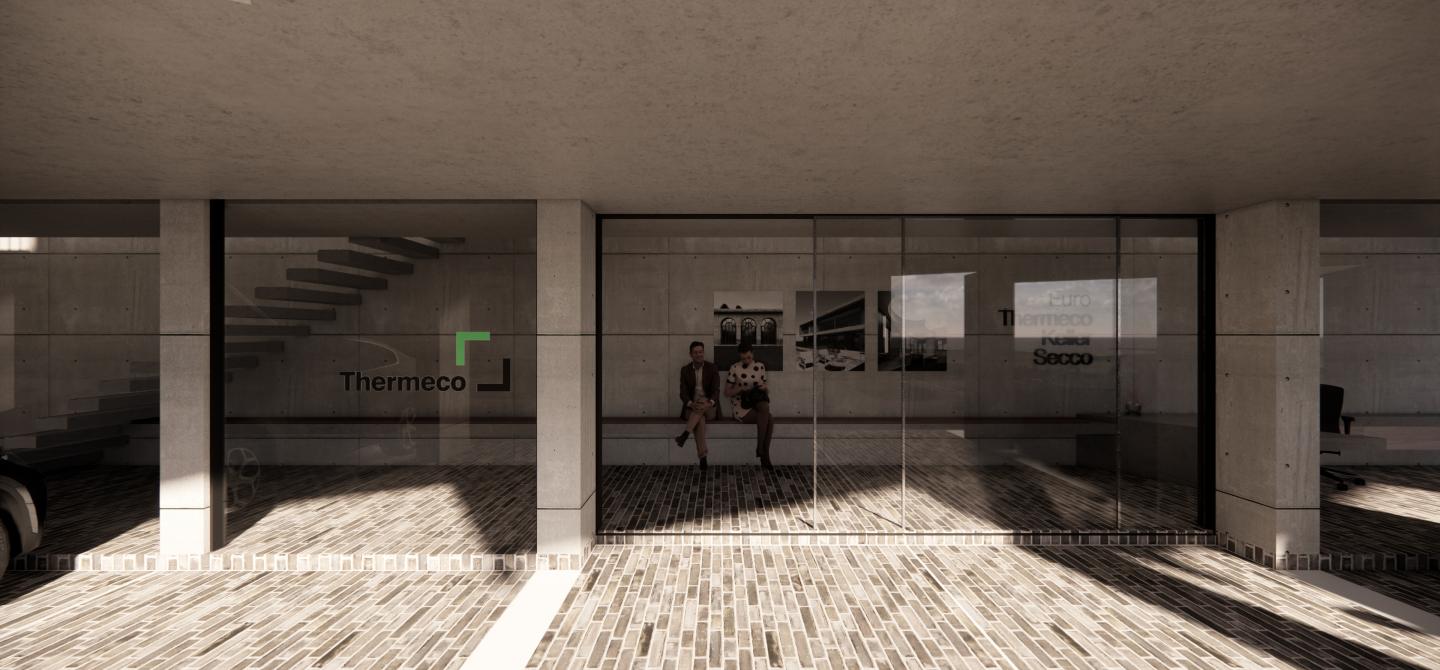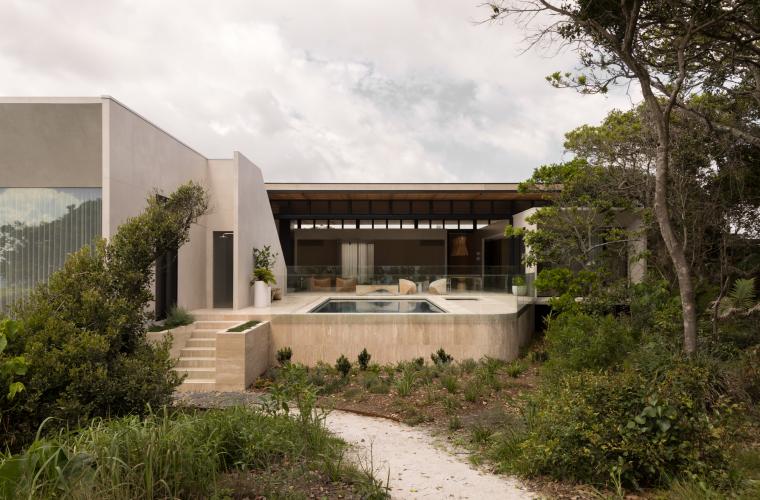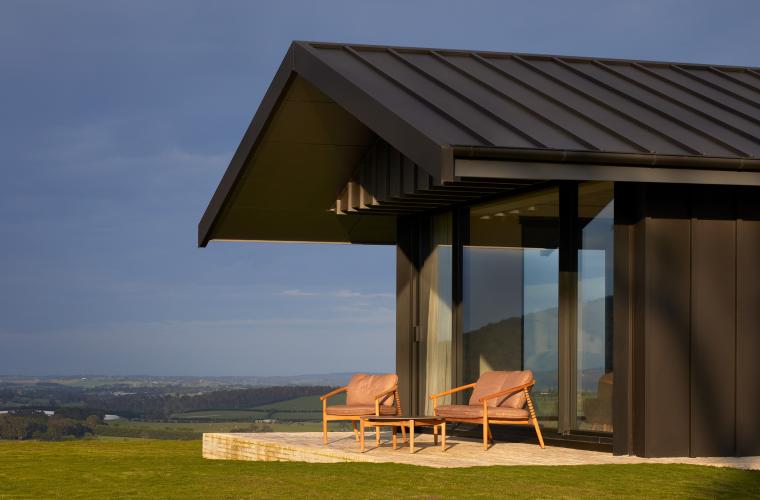Thermeco Showcases New Headquarters
27th February 2020
It's been an evolutionary 2 decades for Thermeco. Back in 2002, we only had a few aluminium products on offer and operated in a much smaller factory.
Over the many years, we have changed our name, developed & tested 15 different thermally broken Thermeco window & door systems, became the Australian distributor for leading international window brands Secco Sistemi & KELLER minimal windows®, gained 12 Licensees across Australia & New Zealand and collaborated with many amazing architects and completed many spectacular projects. In high demand for more space, in 2019 we extended our factory adding another 600m2 to our existing 1200m2 building and now the time has come to build a brand new, world class office and showroom!

Given our history and close working relationship with Rachcoff Vella Architecture (RVA) we approached Tony Vella with our design brief: "The opportunity to design a new showroom and headquarters for Thermeco was one we felt was a great fit for our practice, and one where we could demonstrate our shared alliance with Thermeco. Knowing the calibre and range of architectural practices Thermeco work with we felt privileged that we were not only invited, but successful in being awarded the commission.
RVA's history and working relationship with Thermeco extends 10+ years so we came to the project with an excitement and an agenda that closely reflects the aspirations and passion that emanates from the Thermeco family business. We have a comprehensive understanding of the products, history and the business’s journey both past and its future aspirations. RVA shares a similar history with Thermeco, growing together in our industry/ies and between us establishing a strong and unified working relationship that goes beyond window specification." - Tony Vella.
We asked Tony where his design inspiration came from, "Aluminium Extrusions – the complexity and detail in an extrusion has always been somewhat of a fascination. Minimal, simple, and robust on one plane and open and extremely complex on another. The façade treatment plays on this form and detail, the solid and robust front elevation intrigues with questions and ambiguity as to what lies behind. The side elevation offers answers and reveals all the detail and complexity."

It was important that the building’s presence was minimal, raw and honest, some of the key values portrayed by the business within. Material choices includes mainly concrete, "the robust and at times brutal nature of concrete offers a minimalism whilst also paying homage to the surrounds within the semi-industrial context. When detailed with rigour and care the combination of delicate high-performance windowswithin the concrete structural frame will illustrate a refinement and sophistication befitting the very items within.
Minimalism at it’s best requires restraint which in such projects can be an action typically at odds with the brief for such a building. Allowing the architecture to promote the object (Windows) in a singular fashion rather than on mass (entire building envelope) takes restraint and courage so kudos to Thermeco for that." -Tony Vella

It was important for us to make smart choices in terms of design and sustainability yet still creating a striking & strong building. "Managing heat gain is high on the agenda for such a building. Part of our design brief is to demonstrate key energy efficient outcomes. Discussions are under way around the introduction of a solar farm on the roof, harvesting water collection and sustainable materials and furniture and low energy use lighting and fixtures for the fit-out.
From our experience in visiting similar facilities, whether as a consultant, client or specifier, we find that the product on display is clearly the focus of attention yet the space it's within falls short or is forgotten leaving the visitor somewhat underwhelmed by the experience. It's sometimes ironic that the products are quite high tech and leading edge in design, yet the facility or space that displays them is a factory or spare room conversion. We believe our design will lead the way in this space and deliver a building/showroom that speaks of the products within. Our design approach is to translate through architecture what Thermeco is all about." - Tony Vella
We are excited for the journey ahead. Certainly a space to watch!
In the meantime, you can learn more about Thermeco HERE.


